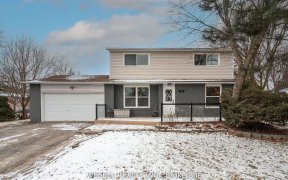


Great Renovated 4 Bedroom Detached Home In The Heart Of Newmarket. Brand New Kitchen S/S Appliances In Kitchen With Updated Eat-In Kit W/W/Out To Large Sundeck & Fully Fenced Private Yard. Other Improvements Include Pot Lighting, Updated Bathrooms And The Whole Lighting System. Brand New Fin Bsmt. Located In Family Friendly Community,...
Great Renovated 4 Bedroom Detached Home In The Heart Of Newmarket. Brand New Kitchen S/S Appliances In Kitchen With Updated Eat-In Kit W/W/Out To Large Sundeck & Fully Fenced Private Yard. Other Improvements Include Pot Lighting, Updated Bathrooms And The Whole Lighting System. Brand New Fin Bsmt. Located In Family Friendly Community, Close To Schools, Transit, Parks & Walking Distance To Fairy Lake, Downtown Newmarket. Brand New S/S Fridge, Dishwasher, And Gas Oven. (2021); Washer/ Dryer, Freshly Painted (2021), Brand Pot Light & New Lighting System (2021). Furnace And Ac (2016) Hwt(R)
Property Details
Size
Parking
Rooms
Kitchen
8′2″ x 14′9″
Dining
8′7″ x 9′5″
Living
11′2″ x 15′6″
Prim Bdrm
11′6″ x 12′1″
2nd Br
8′9″ x 11′4″
3rd Br
8′10″ x 11′8″
Ownership Details
Ownership
Taxes
Source
Listing Brokerage
For Sale Nearby
Sold Nearby

- 4
- 4

- 4
- 3

- 4
- 2

- 3
- 1

- 5
- 3

- 3
- 1

- 3
- 4

- 1,100 - 1,500 Sq. Ft.
- 4
- 2
Listing information provided in part by the Toronto Regional Real Estate Board for personal, non-commercial use by viewers of this site and may not be reproduced or redistributed. Copyright © TRREB. All rights reserved.
Information is deemed reliable but is not guaranteed accurate by TRREB®. The information provided herein must only be used by consumers that have a bona fide interest in the purchase, sale, or lease of real estate.








