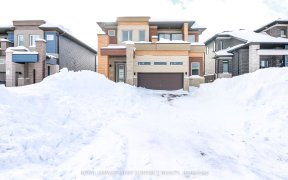


Welcome to 3715 Quayside Drive, a stunning four-season residence crafted by the renowned Bosseini Living in Community "Paradise by the Lake." This thoughtfully designed 4-bedroom home offers the perfect balance of comfort and style, providing endless possibilities as a primary family residence, a relaxing vacation home, or an investment... Show More
Welcome to 3715 Quayside Drive, a stunning four-season residence crafted by the renowned Bosseini Living in Community "Paradise by the Lake." This thoughtfully designed 4-bedroom home offers the perfect balance of comfort and style, providing endless possibilities as a primary family residence, a relaxing vacation home, or an investment opportunity. Every corner of this home radiates a sense of tranquility- whether you're enjoying cozy winter evenings indoors or summer adventures in the outdoors, this property is designed to meet your lifestyle needs. Conveniently located with easy access to major highways Hwy 400 and Hwy 11, this property provides seamless connectivity to surrounding areas and is just a short drive to the charming City of Orillia, known for its vibrant community, shops, and entertainment. Just a short 30 drive to Casino Rama or Barrie, and just over an hour to Toronto! 3715 Quayside Dr is surrounded by nature with nearby trails and beaches (including Lake Couchiching) just a short drive away. This home has the beauty of lakeside living combined with modern convenience!
Additional Media
View Additional Media
Property Details
Size
Parking
Build
Heating & Cooling
Utilities
Rooms
Living
15′0″ x 24′0″
Dining
15′0″ x 24′0″
Kitchen
16′0″ x 16′0″
Breakfast
16′0″ x 16′0″
Prim Bdrm
11′0″ x 16′1″
2nd Br
10′0″ x 10′11″
Ownership Details
Ownership
Taxes
Source
Listing Brokerage
Book A Private Showing
For Sale Nearby

- 2,000 - 2,500 Sq. Ft.
- 4
- 3
Sold Nearby

- 2,500 - 3,000 Sq. Ft.
- 4
- 4

- 2,500 - 3,000 Sq. Ft.
- 4
- 4

- 2,500 - 3,000 Sq. Ft.
- 3
- 3

- 4
- 2

- 5
- 4

- 2,000 - 2,500 Sq. Ft.
- 4
- 3

- 1,500 - 2,000 Sq. Ft.
- 3
- 3

- 3
- 3
Listing information provided in part by the Toronto Regional Real Estate Board for personal, non-commercial use by viewers of this site and may not be reproduced or redistributed. Copyright © TRREB. All rights reserved.
Information is deemed reliable but is not guaranteed accurate by TRREB®. The information provided herein must only be used by consumers that have a bona fide interest in the purchase, sale, or lease of real estate.







