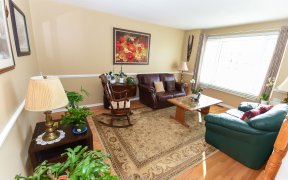


Flooring: Tile, First Class Executive 5 bedrm home with a custom designed Irpinia kitchen with beautiful granite countertops. The basement is perfect for a family member or extra revenue with a full washrm, huge shower with a large kitchenette & washer & dryer. This amazing home is move in ready. All of the hardwood floors have been...
Flooring: Tile, First Class Executive 5 bedrm home with a custom designed Irpinia kitchen with beautiful granite countertops. The basement is perfect for a family member or extra revenue with a full washrm, huge shower with a large kitchenette & washer & dryer. This amazing home is move in ready. All of the hardwood floors have been redone to perfection. All the appliances are stainless steel with a gas stove. Enjoy 9 foot ceilings & 15 foot ceilings in the family rm. This custom home has beautiful stonework above & around the gas fireplace with amazing natural light. The Primary Bedrm & 6 piece ensuite bath is to die for with a double sided gas fireplace. All the tiles are imported Italian & the hardwood looks like perfection. The fenced back yard is a dream w/ a gas fire-pit & gas hook up for a BBQ. Everything is minutes from this excellent location including O-Train, Airport, Rideau Carleton Raceway, South Keys, Public Transportation not to mention parks & skating., Flooring: Hardwood, Flooring: Laminate
Property Details
Size
Parking
Build
Heating & Cooling
Utilities
Rooms
Kitchen
12′8″ x 16′1″
Laundry
5′10″ x 6′11″
Bathroom
3′6″ x 7′10″
Dining Room
12′8″ x 13′9″
Dining Room
15′6″ x 18′3″
Other
11′0″ x 24′4″
Ownership Details
Ownership
Taxes
Source
Listing Brokerage
For Sale Nearby
Sold Nearby

- 5
- 5

- 5
- 3

- 4
- 2

- 5
- 4

- 5
- 4

- 3
- 3

- 3
- 3

- 3
- 3
Listing information provided in part by the Ottawa Real Estate Board for personal, non-commercial use by viewers of this site and may not be reproduced or redistributed. Copyright © OREB. All rights reserved.
Information is deemed reliable but is not guaranteed accurate by OREB®. The information provided herein must only be used by consumers that have a bona fide interest in the purchase, sale, or lease of real estate.








