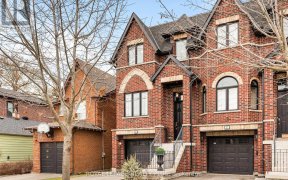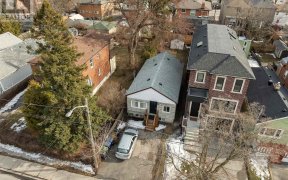
37 Twenty Ninth St
Twenty Ninth St, Etobicoke-Lakeshore, Toronto, ON, M8W 1S1



Exquisite 3-Year-Old, 3-Storey Freehold Executive Townhouse Nestled in the Heart of Lake Shore Village by Dunpar Homes! With Rare Private Access. Simply Move-In and Indulge in Luxurious Living! This Stunning English Georgian-inspired Home Boasts a Third-Floor Primary Suite with a Spacious Walk-In Closet, Lavish 5-Piece EnSuite complete...
Exquisite 3-Year-Old, 3-Storey Freehold Executive Townhouse Nestled in the Heart of Lake Shore Village by Dunpar Homes! With Rare Private Access. Simply Move-In and Indulge in Luxurious Living! This Stunning English Georgian-inspired Home Boasts a Third-Floor Primary Suite with a Spacious Walk-In Closet, Lavish 5-Piece EnSuite complete with a Double Vanity, a Soothing Soaker Tub, a Glass-Encased Shower, and a Private Balcony. The Open Concept Main Floor Features Soaring Ceilings, Gleaming Hardwood Floors, Generous Windows that Flood the Space with Natural Light. Kitchen Features a Walk Out to the Expansive Deck with Gas Line for BBQ, Granite Waterfall Counters, Large Island, Stainless Steel Appliances and Spacious Pantry. 2nd & 3rd Bedrooms Both Feature Large Windows and Double Closets. Large Double Car Garage with Remote Access and Main Floor Entry. Long Branch Village at its Best! Steps to the Lake, Wonderful Parks, Top Rated Vincent Massey Academy, Shops, Go Train, Highway Access
Property Details
Size
Parking
Build
Heating & Cooling
Utilities
Rooms
Foyer
3′11″ x 11′10″
Office
6′7″ x 8′10″
Kitchen
14′8″ x 12′11″
Dining
13′1″ x 9′5″
Living
12′6″ x 13′0″
Other
10′6″ x 13′7″
Ownership Details
Ownership
Taxes
Source
Listing Brokerage
For Sale Nearby
Sold Nearby

- 1,500 - 2,000 Sq. Ft.
- 4
- 3

- 1,500 - 2,000 Sq. Ft.
- 3
- 3

- 4
- 3

- 1,500 - 2,000 Sq. Ft.
- 4
- 3

- 4
- 3

- 1,500 - 2,000 Sq. Ft.
- 4
- 3

- 1,500 - 2,000 Sq. Ft.
- 4
- 3

- 2,000 - 2,500 Sq. Ft.
- 3
- 3
Listing information provided in part by the Toronto Regional Real Estate Board for personal, non-commercial use by viewers of this site and may not be reproduced or redistributed. Copyright © TRREB. All rights reserved.
Information is deemed reliable but is not guaranteed accurate by TRREB®. The information provided herein must only be used by consumers that have a bona fide interest in the purchase, sale, or lease of real estate.







