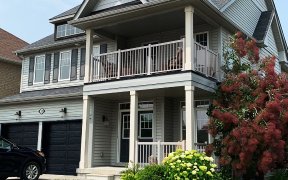
37 Timberbank Sq
Timberbank Sq, Sutton-Jacksons Point, Georgina, ON, L4P 3E9



A Well Maintained Bungalow Located On The End of A Quiet Road With A Large Size Lot (Approx. 49X109 feet) Backing Onto Ravine! A Well Planned Open Concept Main Floor, Approx. 2100 Sqf, Filled with Abundance Of Natural Light With A Beautifully Open Concept Design and Private Backyard Plus 1500Sqf Of Finished And Functional Basement Perfect...
A Well Maintained Bungalow Located On The End of A Quiet Road With A Large Size Lot (Approx. 49X109 feet) Backing Onto Ravine! A Well Planned Open Concept Main Floor, Approx. 2100 Sqf, Filled with Abundance Of Natural Light With A Beautifully Open Concept Design and Private Backyard Plus 1500Sqf Of Finished And Functional Basement Perfect For Entertaining! The Property Is Located Steps Away From Family Friendly Julia Munro Park, Sibbald Point Provincial Park, Jackson's Point Harbour, Schools And Minutes Away From Restaurants, Shopping Centers And Highways. Ss Fridge, Ss Gas Stove, Ss Range Hood, Ss Microwave, Dishwasher (2023), Ss Microwave, Washer/Dryer (2023), All Elfs Sellers Or Listing Agent Do Not Warrant Retrofit Status Of Basement.
Property Details
Size
Parking
Build
Heating & Cooling
Utilities
Rooms
Family
14′2″ x 18′12″
Kitchen
10′11″ x 11′11″
Breakfast
10′11″ x 11′4″
Dining
13′11″ x 16′7″
Prim Bdrm
12′11″ x 15′11″
2nd Br
10′0″ x 10′0″
Ownership Details
Ownership
Taxes
Source
Listing Brokerage
For Sale Nearby
Sold Nearby

- 2,000 - 2,500 Sq. Ft.
- 5
- 3

- 4
- 3

- 3,000 - 3,500 Sq. Ft.
- 4
- 4

- 2860 Sq. Ft.
- 6
- 4

- 5
- 4

- 3,000 - 3,500 Sq. Ft.
- 4
- 4

- 4
- 3

- 2,000 - 2,500 Sq. Ft.
- 4
- 3
Listing information provided in part by the Toronto Regional Real Estate Board for personal, non-commercial use by viewers of this site and may not be reproduced or redistributed. Copyright © TRREB. All rights reserved.
Information is deemed reliable but is not guaranteed accurate by TRREB®. The information provided herein must only be used by consumers that have a bona fide interest in the purchase, sale, or lease of real estate.







