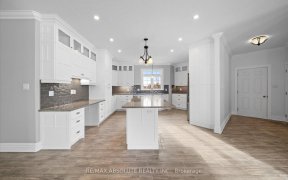
37 Stroughton Crescent
Stroughton Crescent, Munster - Ashton, Ottawa, ON, K0A 1B0



Welcome to 37 Stroughton Cres. This impeccably maintained 3 bed, 2 bath detached split level home is located on a quiet crescent in the friendly community of Munster. Main floor features a family room with hardwood flooring, cozy gas fireplace and patio doors leading to the backyard deck. Eat-in kitchen with pantry space open to main...
Welcome to 37 Stroughton Cres. This impeccably maintained 3 bed, 2 bath detached split level home is located on a quiet crescent in the friendly community of Munster. Main floor features a family room with hardwood flooring, cozy gas fireplace and patio doors leading to the backyard deck. Eat-in kitchen with pantry space open to main level family room. L-shaped dining and living room with carpet flooring and treed front yard views. Upstairs has 3 good sized bedrooms with 4-piece main bathroom. Lower level provides a large recreational room with high ceilings and wet bar - perfect for family fun and entertaining. Private, fully fenced, hedged backyard with low maintenance TREX deck with gazebo, mature trees, pretty perennial gardens and interlock/stone pathways. This wonderful family home has an attached insulated 1-car garage and is close to the Munster Community Centre, Saunders Farm, Ottawa Public Library & Recreation. This is a perfect place to call HOME!
Property Details
Size
Parking
Lot
Build
Heating & Cooling
Utilities
Rooms
Living Rm
18′9″ x 14′11″
Partial Bath
4′3″ x 5′0″
Kitchen
11′2″ x 9′4″
Eating Area
9′1″ x 9′4″
Dining Rm
9′4″ x 8′1″
Family Rm
18′9″ x 10′10″
Ownership Details
Ownership
Taxes
Source
Listing Brokerage
For Sale Nearby
Sold Nearby

- 3
- 3

- 5
- 3

- 3
- 3

- 3
- 3

- 3
- 2

- 3
- 2

- 4

- 3
- 3
Listing information provided in part by the Ottawa Real Estate Board for personal, non-commercial use by viewers of this site and may not be reproduced or redistributed. Copyright © OREB. All rights reserved.
Information is deemed reliable but is not guaranteed accurate by OREB®. The information provided herein must only be used by consumers that have a bona fide interest in the purchase, sale, or lease of real estate.







