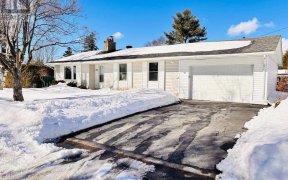


Ideally located on a quiet cul-de-sac in the friendly neighbourhood of Mooney?s Bay/Riverside Park.This welcoming 3 bedroom home presents a spacious floor plan complete with a large living room with wood burning fireplace and a formal dining room that is overseen by the eat-in kitchen with access to the private yard. Adorned with large...
Ideally located on a quiet cul-de-sac in the friendly neighbourhood of Mooney?s Bay/Riverside Park.This welcoming 3 bedroom home presents a spacious floor plan complete with a large living room with wood burning fireplace and a formal dining room that is overseen by the eat-in kitchen with access to the private yard. Adorned with large windows throughout, this home beams with natural light. The primary bedroom and secondary bedrooms are generous in size and a practical home office with a skylight is accessible off one of the bedrooms. Everyday living space is enhanced courtesy of the finished basement along with no shortage of storage. The lush backyard with an entertainment size deck and mature hedges offers plenty of privacy for all of your outdoor living. Close to transit, Ottawa Airport, bike paths and walking distance to Mooney's Bay/Hog's Back.
Property Details
Size
Parking
Lot
Build
Rooms
Foyer
Foyer
Living Rm
12′9″ x 17′5″
Kitchen
10′11″ x 11′0″
Partial Bath
Bathroom
Dining Rm
10′1″ x 12′8″
Primary Bedrm
11′11″ x 14′7″
Ownership Details
Ownership
Taxes
Source
Listing Brokerage
For Sale Nearby
Sold Nearby

- 4
- 3

- 4
- 3

- 4
- 3

- 4
- 3

- 3
- 3

- 4
- 3

- 5
- 4

- 3
- 3
Listing information provided in part by the Ottawa Real Estate Board for personal, non-commercial use by viewers of this site and may not be reproduced or redistributed. Copyright © OREB. All rights reserved.
Information is deemed reliable but is not guaranteed accurate by OREB®. The information provided herein must only be used by consumers that have a bona fide interest in the purchase, sale, or lease of real estate.








