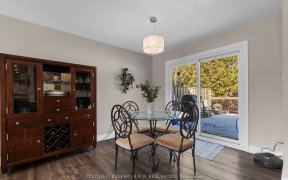


Finally A Gorgeous Place To Call Home Without The 'To Do List' Because It's Already Done! Stylish 4 Bedroom Home With Many Recent Updates & Freshly Painted Mainly Throughout! Refurbished Bright, Open Concept Kitchen With New Quartz Counters - Breakfast Bar Island - Walkout To A 3 Season Muskoka Room Overlooking The Privacy Fenced Yard...
Finally A Gorgeous Place To Call Home Without The 'To Do List' Because It's Already Done! Stylish 4 Bedroom Home With Many Recent Updates & Freshly Painted Mainly Throughout! Refurbished Bright, Open Concept Kitchen With New Quartz Counters - Breakfast Bar Island - Walkout To A 3 Season Muskoka Room Overlooking The Privacy Fenced Yard From The Large Deck. Smashing Rec Room With A Massive Built-In Bar Entertainment Centre To Showcase Your Favorites In This Beveled Glass Cabinet Fully Lit With Dimmers. Double Front Foyers Doors Lead Out To A Full Covered Front Porch That Overlooks Landscaped Yard All Nestled Within Steps To Endless Walking Trails - Schools - Park & Town Conveniences. Cat6 Ethernet Cable Throughout The House. Shingles Are 2021. Incl: Elf's & Ceiling Light Fans,S/S Fridge,Gas 5 Range Stove(6 Yrs),Microwave-D/W (6 Yrs), Hwh,Ws, C/V Roughed In (No Accessories),2 Electronic Door Openers & Interior Wall Pad,2 Garden Sheds,3 Metal Flower Pots,Shelving In Garage
Property Details
Size
Parking
Rooms
Dining
7′5″ x 9′6″
Living
7′5″ x 5′4″
Family
12′8″ x 12′9″
Kitchen
12′8″ x 17′3″
Sunroom
11′3″ x 15′4″
Prim Bdrm
15′3″ x 12′6″
Ownership Details
Ownership
Taxes
Source
Listing Brokerage
For Sale Nearby
Sold Nearby

- 2,000 - 2,500 Sq. Ft.
- 4
- 4

- 3
- 4

- 4
- 3

- 1,500 - 2,000 Sq. Ft.
- 3
- 3

- 4
- 5

- 1,100 - 1,500 Sq. Ft.
- 3
- 3

- 3
- 3

- 4
- 3
Listing information provided in part by the Toronto Regional Real Estate Board for personal, non-commercial use by viewers of this site and may not be reproduced or redistributed. Copyright © TRREB. All rights reserved.
Information is deemed reliable but is not guaranteed accurate by TRREB®. The information provided herein must only be used by consumers that have a bona fide interest in the purchase, sale, or lease of real estate.








