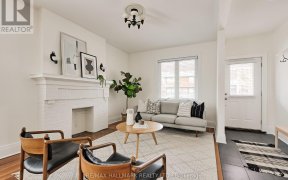
37 Nasmith Ave
Nasmith Ave, Downtown Toronto, Toronto, ON, M5A 3J2



Bask In The Historical Allure Of Cabbagetown At 37 Nasmith Avenue! A Spacious Front Porch Invites You Into This Beautifully Updated 2-Storey Semi, Complete With A Fully Finished Basement And Landscaped Yard. Step Inside To Soothing Neutral Tones And An Open Floor Plan. Hosting Is A Joy In This Stunningly Updated Kitchen. High-End...
Bask In The Historical Allure Of Cabbagetown At 37 Nasmith Avenue! A Spacious Front Porch Invites You Into This Beautifully Updated 2-Storey Semi, Complete With A Fully Finished Basement And Landscaped Yard. Step Inside To Soothing Neutral Tones And An Open Floor Plan. Hosting Is A Joy In This Stunningly Updated Kitchen. High-End Appliances Effortlessly Complement The Granite Countertops And Honeycomb Tile Backsplash. A Center Island Provides Extra Seating And Makes Evening Homework A Breeze. Direct Access To The Enclosed Back Patio Creates A Seamless Transition To Get Some Fresh Air. On The Second Floor, Wood Flooring Spans Across The Level And Through All Three Bedrooms. On The Lowest Level, Find Respite In The Fully Finished Basement With A Rec Room, Laundry Room, 4-Piece Washroom, And An Extra Storage Room. This Is An Ideal Home For Families Looking To Live In The Beauty And Community Of Cabbagetown. Come Enjoy All That 37 Nasmith Has To Offer! Incl: Existing Kitchen Appliances, Washer & Dryer In Laundry Area, Mirror In 2nd Flr Bath, Window Coverings Where Installed & As Seen By Buyer(S), Garden Shed. Excl: All Staging Lighting, Furniture & Fixtures. See Sched B For Complete List
Property Details
Size
Parking
Build
Rooms
Living
10′9″ x 12′11″
Dining
10′11″ x 12′2″
Kitchen
11′1″ x 14′11″
Mudroom
4′5″ x 5′10″
Prim Bdrm
12′4″ x 12′7″
2nd Br
9′7″ x 10′11″
Ownership Details
Ownership
Taxes
Source
Listing Brokerage
For Sale Nearby
Sold Nearby

- 1,100 - 1,500 Sq. Ft.
- 3
- 2

- 1,100 - 1,500 Sq. Ft.
- 3
- 1

- 3
- 2

- 4
- 2

- 3
- 1

- 1,500 - 2,000 Sq. Ft.
- 3
- 2

- 3
- 3

- 3
- 2
Listing information provided in part by the Toronto Regional Real Estate Board for personal, non-commercial use by viewers of this site and may not be reproduced or redistributed. Copyright © TRREB. All rights reserved.
Information is deemed reliable but is not guaranteed accurate by TRREB®. The information provided herein must only be used by consumers that have a bona fide interest in the purchase, sale, or lease of real estate.







