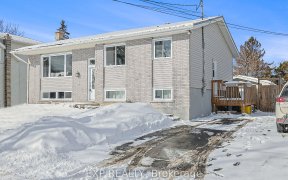


Pristine 3 bedroom freehold townhome, centrally located in a newly built community in Carleton Place. Lovely family home with a bright contemporary feel throughout. Open concept main floor plan with tile & hardwood flooring, kitchen island with seating, eating area with patio access and convenient 2pc bath. 2nd flr Primary bedroom has a...
Pristine 3 bedroom freehold townhome, centrally located in a newly built community in Carleton Place. Lovely family home with a bright contemporary feel throughout. Open concept main floor plan with tile & hardwood flooring, kitchen island with seating, eating area with patio access and convenient 2pc bath. 2nd flr Primary bedroom has a large walk-in closet & private ensuite. 2 good sized secondary bedrooms share the family bath plus a bonus laundry closet with washer & dryer neatly tucked away. Fully finished basement features rec room and office/flex room. This home is just like new & ready for you to just move in!
Property Details
Size
Parking
Lot
Build
Heating & Cooling
Utilities
Rooms
Foyer
Foyer
Living Rm
11′6″ x 16′6″
Dining Rm
8′4″ x 9′9″
Kitchen
10′7″ x 11′4″
Partial Bath
4′9″ x 5′0″
Primary Bedrm
13′2″ x 13′5″
Ownership Details
Ownership
Source
Listing Brokerage
For Sale Nearby
Sold Nearby

- 3
- 3

- 3
- 3

- 4
- 4

- 3
- 3

- 3
- 3

- 3
- 3

- 3
- 3

- 3
- 3
Listing information provided in part by the Ottawa Real Estate Board for personal, non-commercial use by viewers of this site and may not be reproduced or redistributed. Copyright © OREB. All rights reserved.
Information is deemed reliable but is not guaranteed accurate by OREB®. The information provided herein must only be used by consumers that have a bona fide interest in the purchase, sale, or lease of real estate.








