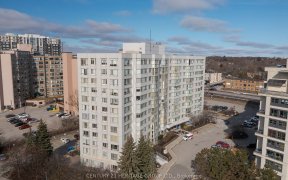


Spacious 3+2 Bedroom, 2 bath, 2 Kitchen Semi-Detached home in a Highly Demanded (Yonge &Davis) Location of Newmarket *Freshly painted. Maple Kitchen Cabinets & Breakfast Bar Nook, Vinyl Windows, Separate Entrance To Spacious & Nicely Laid Out 2 Bedroom Apartment +Huge Rec Room *Front Covered /enclosed Porch. *Terrific Value For A Premium...
Spacious 3+2 Bedroom, 2 bath, 2 Kitchen Semi-Detached home in a Highly Demanded (Yonge &Davis) Location of Newmarket *Freshly painted. Maple Kitchen Cabinets & Breakfast Bar Nook, Vinyl Windows, Separate Entrance To Spacious & Nicely Laid Out 2 Bedroom Apartment +Huge Rec Room *Front Covered /enclosed Porch. *Terrific Value For A Premium Lot & Semi*Oversized Fenced Lot, Large Enough For Garage/Carport/Pool *Swinging Gate From Driveway To Yard. Huge long Driveway for 4 + Cars .Walking distance to Transit, Minutes to Newmarket GO, Southlake Regional Hospital, Newmarket Recreation Youth Centre, Parks, Shops, Upper Canada Mall, Silver City Newmarket Cinemas Hwy 404, and more... All existing ELF's & Window Blinds, All existing appliances (all as is): 2Fridges,2 Stoves,1 Built-in Dishwasher & 1 Microwave , Bsmt F/L Washer & Dryer, Freezer (as is),CAC, Furnace ,2 Garden Sheds, Awning (as is), Gazebo Frame .
Property Details
Size
Parking
Build
Heating & Cooling
Utilities
Rooms
Library
10′8″ x 21′9″
Dining
10′8″ x 21′9″
Kitchen
8′8″ x 12′7″
Prim Bdrm
10′6″ x 17′7″
2nd Br
7′10″ x 10′2″
3rd Br
9′8″ x 10′0″
Ownership Details
Ownership
Taxes
Source
Listing Brokerage
For Sale Nearby
Sold Nearby

- 5
- 2

- 5
- 2

- 4
- 3

- 4
- 2

- 4
- 3

- 4
- 2

- 5
- 2

- 5
- 2
Listing information provided in part by the Toronto Regional Real Estate Board for personal, non-commercial use by viewers of this site and may not be reproduced or redistributed. Copyright © TRREB. All rights reserved.
Information is deemed reliable but is not guaranteed accurate by TRREB®. The information provided herein must only be used by consumers that have a bona fide interest in the purchase, sale, or lease of real estate.








