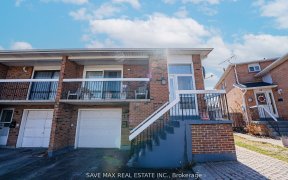


Getting Away, Without Going Away! This Backsplit Design Is Great For Family Members To Find Their Own Space And Privacy, Easily Prepare Meals In The Galley Kitchen, Upgraded Staircases Guide You To The Bright Living Room Complimented With A Sliding Door Walkout To Boundless Decking, Plank Wood Floors Pour From This Living Area To Three...
Getting Away, Without Going Away! This Backsplit Design Is Great For Family Members To Find Their Own Space And Privacy, Easily Prepare Meals In The Galley Kitchen, Upgraded Staircases Guide You To The Bright Living Room Complimented With A Sliding Door Walkout To Boundless Decking, Plank Wood Floors Pour From This Living Area To Three Well-Appointed Bedrooms. Enjoy A Roaring Fire In The Family Room With Wine And Cheese. Breathe A Sigh Of Relief, Because The Majors Have Been Addressed; Re-Shingled Roof, Upgraded Eaves, Upgraded Furnace, Upgraded Central Air And Water Tank, Upgraded Windows And Doors. A Must To View, Make It Yours!
Property Details
Size
Parking
Rooms
Kitchen
8′0″ x 16′6″
Dining
9′0″ x 11′4″
Living
14′10″ x 15′5″
Prim Bdrm
12′4″ x 15′2″
2nd Br
8′7″ x 15′3″
3rd Br
8′11″ x 10′8″
Ownership Details
Ownership
Taxes
Source
Listing Brokerage
For Sale Nearby
Sold Nearby

- 6
- 3

- 3
- 2

- 3
- 2

- 4
- 3

- 4
- 3

- 4
- 3

- 6
- 3

- 4
- 3
Listing information provided in part by the Toronto Regional Real Estate Board for personal, non-commercial use by viewers of this site and may not be reproduced or redistributed. Copyright © TRREB. All rights reserved.
Information is deemed reliable but is not guaranteed accurate by TRREB®. The information provided herein must only be used by consumers that have a bona fide interest in the purchase, sale, or lease of real estate.







