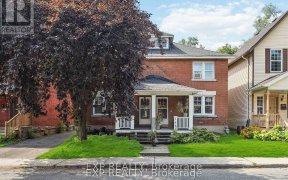


Welcome to 37 Helena; One of Ottawa's most sought after neighbourhoods, this spacious single-family home has dramatic high ceilings and an impressive post and beam great room with a 30-foot ceiling. This home lends itself to entertaining with its expansive in and outdoor spaces. The updated kitchen features a skylight, separate eating &...
Welcome to 37 Helena; One of Ottawa's most sought after neighbourhoods, this spacious single-family home has dramatic high ceilings and an impressive post and beam great room with a 30-foot ceiling. This home lends itself to entertaining with its expansive in and outdoor spaces. The updated kitchen features a skylight, separate eating & lounge area, updated appliances, quartz counters and quality cabinetry. Two bdrs, a full bath and a secluded office on the main floor with the master loft-style retreat on the second floor, complete with a full ensuite and ample closet space. Two other special spaces in the loft area, a reading nook and a 2nd workspace. Lower level features a large rec room, 4th bdrm & full bath. A fitness area, laundry room & craft room round out the lower level. This home features many recent quality updates & is a short walk to Elmdale P.S., yoga studios, cafes, and the Wellington Street shops. No conveyance of written signed offers prior to 1:00 PM on May 11 2021.
Property Details
Size
Parking
Lot
Build
Rooms
Sitting Rm
11′3″ x 11′8″
Eating Area
7′3″ x 10′11″
Kitchen
10′2″ x 13′1″
Bedroom
8′10″ x 10′6″
Bedroom
9′0″ x 18′3″
Living/Dining
16′6″ x 39′9″
Ownership Details
Ownership
Taxes
Source
Listing Brokerage
For Sale Nearby
Sold Nearby

- 2
- 1

- 3
- 2

- 3
- 2

- 3
- 2

- 3
- 2

- 3
- 2

- 4
- 3

- 4
- 4
Listing information provided in part by the Ottawa Real Estate Board for personal, non-commercial use by viewers of this site and may not be reproduced or redistributed. Copyright © OREB. All rights reserved.
Information is deemed reliable but is not guaranteed accurate by OREB®. The information provided herein must only be used by consumers that have a bona fide interest in the purchase, sale, or lease of real estate.








