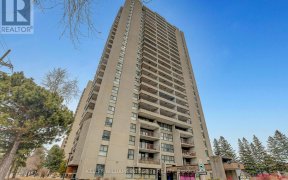


Executive freehold town home in a family friendly neighbourhood is just a short walk to CHEO and the General Hospital. The main floor has beautiful hardwood floors, lots of natural light, a cozy fireplace and an eat-in kitchen with access to a lovely interlocked backyard with no rear neighbours. The spiral staircase leads you upstairs to...
Executive freehold town home in a family friendly neighbourhood is just a short walk to CHEO and the General Hospital. The main floor has beautiful hardwood floors, lots of natural light, a cozy fireplace and an eat-in kitchen with access to a lovely interlocked backyard with no rear neighbours. The spiral staircase leads you upstairs to three generous sized rooms. The main bedroom welcomes you with cathedral ceilings, en-suite and walk-in closet. The finished basement offers a very bright and functional recreational room for your home theater/gym. Dishwasher 2020, Painted 2020, Carpets 2021. $48 association fee for private road maintenance. **3D Tour available in the link below**
Property Details
Size
Parking
Lot
Build
Rooms
Living Rm
10′0″ x 17′6″
Dining Rm
10′0″ x 13′2″
Kitchen
7′6″ x 8′6″
Eating Area
7′6″ x 7′10″
Partial Bath
Bathroom
Primary Bedrm
11′2″ x 18′9″
Ownership Details
Ownership
Taxes
Source
Listing Brokerage
For Sale Nearby
Sold Nearby

- 3
- 3

- 3
- 3

- 4
- 4

- 4
- 4

- 4
- 4

- 2,264 Sq. Ft.
- 4
- 3

- 2
- 2

- 4
- 4
Listing information provided in part by the Ottawa Real Estate Board for personal, non-commercial use by viewers of this site and may not be reproduced or redistributed. Copyright © OREB. All rights reserved.
Information is deemed reliable but is not guaranteed accurate by OREB®. The information provided herein must only be used by consumers that have a bona fide interest in the purchase, sale, or lease of real estate.








