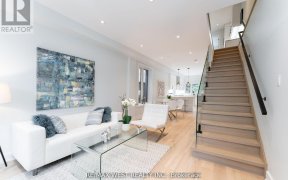


Stunning Detached Two-Story Home In Family-Friendly Neighbourhood Steps To Danforth Village & Ttc. Freshly Painted Throughout, This Spacious Home Has It All. Bright, Open Concept Living & Dining Room, Chefs Kitchen With Ample Storage And Walk Out To Back Deck W/ Easy To Maintain Turf, Large Primary Bedroom With Walk In Closet & Ensuite,...
Stunning Detached Two-Story Home In Family-Friendly Neighbourhood Steps To Danforth Village & Ttc. Freshly Painted Throughout, This Spacious Home Has It All. Bright, Open Concept Living & Dining Room, Chefs Kitchen With Ample Storage And Walk Out To Back Deck W/ Easy To Maintain Turf, Large Primary Bedroom With Walk In Closet & Ensuite, Fully Finished Basement With 2 Bedrooms, Bathroom & Generous Laundry Room. Not To Mention It Also Has Rough-Ins For Kitchen. Well Loved Home With Impeccable Home Inspection Available. Brand New Windows! Incld: All Existing Appliances & Elf Included, All Window Coverings Except For Kids Bedrooms. Hwt A Rental $16.93
Property Details
Size
Parking
Build
Rooms
Kitchen
14′5″ x 8′2″
Breakfast
14′5″ x 8′6″
Dining
12′9″ x 9′6″
Living
14′9″ x 10′6″
Prim Bdrm
14′9″ x 16′8″
2nd Br
12′9″ x 8′2″
Ownership Details
Ownership
Taxes
Source
Listing Brokerage
For Sale Nearby
Sold Nearby

- 4
- 3

- 3
- 2

- 3
- 2

- 2
- 2

- 5
- 4

- 1,100 - 1,500 Sq. Ft.
- 2
- 2

- 700 - 1,100 Sq. Ft.
- 3
- 2

- 1,100 - 1,500 Sq. Ft.
- 3
- 2
Listing information provided in part by the Toronto Regional Real Estate Board for personal, non-commercial use by viewers of this site and may not be reproduced or redistributed. Copyright © TRREB. All rights reserved.
Information is deemed reliable but is not guaranteed accurate by TRREB®. The information provided herein must only be used by consumers that have a bona fide interest in the purchase, sale, or lease of real estate.








