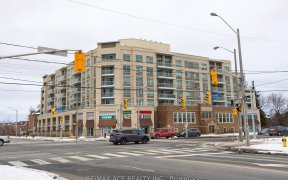


Welcome to this beautiful dream home in a desirable neighborhood. This all-brick house featured a practical layout. Bright and spacious living rooms combined with dining room. Backyard on Aldergrove park, Sun-filled kitchen with quartz countertop, walk out to back yard, Pot Light throughout main floor. 3 spacious bedrooms including a...
Welcome to this beautiful dream home in a desirable neighborhood. This all-brick house featured a practical layout. Bright and spacious living rooms combined with dining room. Backyard on Aldergrove park, Sun-filled kitchen with quartz countertop, walk out to back yard, Pot Light throughout main floor. 3 spacious bedrooms including a master bedroom with ensuite 3 pcs bathroom. Finished basement with separate entrance. NO SIDEWALK, Extra Long Driveway with 4 parking spots. Milliken Mills school Zone (with IB program), mins to supermarket, malls(Pacific Mall , Markville Mall, and transit options, including the GO Train & Highway 407.
Property Details
Size
Parking
Build
Heating & Cooling
Utilities
Ownership Details
Ownership
Taxes
Source
Listing Brokerage
For Sale Nearby
Sold Nearby

- 6
- 4

- 4
- 4

- 6
- 4

- 6
- 4

- 7
- 4

- 1,500 - 2,000 Sq. Ft.
- 4
- 4

- 5
- 4

- 6
- 4
Listing information provided in part by the Toronto Regional Real Estate Board for personal, non-commercial use by viewers of this site and may not be reproduced or redistributed. Copyright © TRREB. All rights reserved.
Information is deemed reliable but is not guaranteed accurate by TRREB®. The information provided herein must only be used by consumers that have a bona fide interest in the purchase, sale, or lease of real estate.







