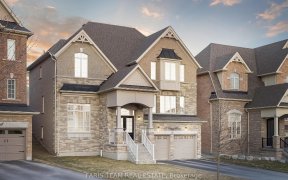


Incredible Location In Simcoe County! Only 3 Km From HWY 400 & Short Walk To The Historic 4 Corners Of Cookstown. Surrounded By Rolling Hills, Mature Trees & Absolutely Stunning Unobstructed Views. This Rarely Offered 100' Frontage TURN KEY Bungalow Is Newly Custom Renovated From Top To Bottom. Expertly Completed w/The Finest Modern...
Incredible Location In Simcoe County! Only 3 Km From HWY 400 & Short Walk To The Historic 4 Corners Of Cookstown. Surrounded By Rolling Hills, Mature Trees & Absolutely Stunning Unobstructed Views. This Rarely Offered 100' Frontage TURN KEY Bungalow Is Newly Custom Renovated From Top To Bottom. Expertly Completed w/The Finest Modern Touches Incl. Heated Washroom Floors, Quartz Counters, Engineered Hardwood Floors, Premium Tiles, Custom Light Fixtures, Pot Lights + Catering Kitchen On Main. Large Finished Basement w/Separate Entrance, Laundry, Kitchen, Office Nook & 2 Bedrooms. Generous South Facing Backyard Is Ready To Become Your Own Sunny Outdoor Oasis. Oversized Garage w/Vaulted Ceiling Perfect For Car Lift & Ample Storage. Very Close To Library, Parks, Schools, Curling Club, Shopping, Dining, Trans-Canada Trail, Gilford Boat Launch, Farmer's Markets & Much More. Enjoy The Charm Of Country Living Only 15 Mins. North Of York Region. This One Of A Kind Home Is A Must See! Newly Paved & Extended Driveway, Custom Front Doors, Custom Built Pergola, Custom Built Drive Shed w/Hydro, Garden Shed, Interlock, Landscaped, 60 AMP for Pool + More! Full Feature Sheet Attached. Approx. 3,000 Sq Ft Finished Living Space.
Property Details
Size
Parking
Build
Heating & Cooling
Utilities
Rooms
Prim Bdrm
13′1″ x 21′3″
2nd Br
11′8″ x 16′8″
3rd Br
10′9″ x 16′9″
Family
10′7″ x 23′1″
Kitchen
14′10″ x 22′6″
Laundry
10′6″ x 11′8″
Ownership Details
Ownership
Taxes
Source
Listing Brokerage
For Sale Nearby
Sold Nearby

- 3
- 2

- 4
- 3

- 4
- 2

- 4
- 2

- 4
- 2

- 2,000 - 2,500 Sq. Ft.
- 3
- 3

- 3
- 2

- 4
- 4
Listing information provided in part by the Toronto Regional Real Estate Board for personal, non-commercial use by viewers of this site and may not be reproduced or redistributed. Copyright © TRREB. All rights reserved.
Information is deemed reliable but is not guaranteed accurate by TRREB®. The information provided herein must only be used by consumers that have a bona fide interest in the purchase, sale, or lease of real estate.








