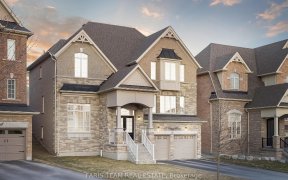


CHARMING FAMILY HOME IN THE QUAINT VILLAGE OF COOKSTOWN! Situated on an expansive 100 x 150ft lot & boasting a double car garage with access to upper & lower levels! Bright eat-in kitchen & family sized living room with a W/O to the deck! Basement boasts a sep. entrance, rec room, & additional bedroom! A little sweat equity will go a long...
CHARMING FAMILY HOME IN THE QUAINT VILLAGE OF COOKSTOWN! Situated on an expansive 100 x 150ft lot & boasting a double car garage with access to upper & lower levels! Bright eat-in kitchen & family sized living room with a W/O to the deck! Basement boasts a sep. entrance, rec room, & additional bedroom! A little sweat equity will go a long way with this #HomeToStay! Visit our site for more info, photos, & a 3D tour!
Property Details
Size
Parking
Build
Heating & Cooling
Utilities
Rooms
Foyer
4′4″ x 12′7″
Kitchen
17′8″ x 12′6″
Living
12′1″ x 18′10″
Prim Bdrm
10′6″ x 14′5″
Br
9′2″ x 8′5″
Bathroom
Bathroom
Ownership Details
Ownership
Taxes
Source
Listing Brokerage
For Sale Nearby
Sold Nearby

- 3000 Sq. Ft.
- 5
- 5

- 4
- 3

- 4
- 2

- 4
- 2

- 4
- 2

- 2,000 - 2,500 Sq. Ft.
- 3
- 3

- 3
- 2

- 4
- 4
Listing information provided in part by the Toronto Regional Real Estate Board for personal, non-commercial use by viewers of this site and may not be reproduced or redistributed. Copyright © TRREB. All rights reserved.
Information is deemed reliable but is not guaranteed accurate by TRREB®. The information provided herein must only be used by consumers that have a bona fide interest in the purchase, sale, or lease of real estate.








