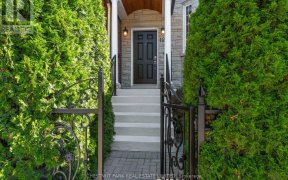


Welcome to 37 Bertmount Ave, where you can "Build Dreams"! "The Leslieville Dollhouse" is a beloved landmark in the vibrant Leslieville community, bringing joy to all who reside here. This historic home is adorned with cherished treasures collected and donated over the years, reflecting boundless creativity and happiness. Now the door is...
Welcome to 37 Bertmount Ave, where you can "Build Dreams"! "The Leslieville Dollhouse" is a beloved landmark in the vibrant Leslieville community, bringing joy to all who reside here. This historic home is adorned with cherished treasures collected and donated over the years, reflecting boundless creativity and happiness. Now the door is open for you to make your dreams come true in this extraordinary century home. Situated on one of Leslieville's most sought-after streets, this magnificent residence boasts a solid clay brick construction on a stone foundation, built with plaster and lath. The open living and dining area, along with a connecting kitchen, offers an excellent foundation for breathtaking renovations. Additional features include convenient main floor laundry, a 2-piece washroom off the spacious eat-in kitchen, a large back deck with a walkout from the kitchen and a skylight. The kitchen has laminate flooring, while the majority of the home retains its original hardwood floors. Upstairs, the primary bedroom showcases a charming bay window, also exemplifying the unique character of a century home with its curved walls and oversized baseboards. Unleash your creative spirit and transform this house into your dream home, as the possibilities are truly limitless. The property is equipped with 100 amp service on breakers, a new oil tank, and a newer roof, ensuring a solid foundation for your future endeavors. With its soaring ceilings and an atmosphere brimming with creativity and joy, the Leslieville Dollhouse is not only a dream come true but also a wise investment for the future. Leslieville is close to shops, eateries, all amenities & transportation
Property Details
Size
Parking
Build
Heating & Cooling
Utilities
Rooms
Kitchen
11′5″ x 17′8″
Living
12′0″ x 14′4″
Dining
11′3″ x 10′10″
Prim Bdrm
9′11″ x 15′2″
2nd Br
9′8″ x 11′7″
3rd Br
7′8″ x 11′3″
Ownership Details
Ownership
Taxes
Source
Listing Brokerage
For Sale Nearby

- 3
- 2
Sold Nearby

- 2
- 2

- 4
- 2

- 4
- 2

- 3
- 2

- 1,500 - 2,000 Sq. Ft.
- 4
- 3

- 4
- 2

- 3
- 2

- 3
- 1
Listing information provided in part by the Toronto Regional Real Estate Board for personal, non-commercial use by viewers of this site and may not be reproduced or redistributed. Copyright © TRREB. All rights reserved.
Information is deemed reliable but is not guaranteed accurate by TRREB®. The information provided herein must only be used by consumers that have a bona fide interest in the purchase, sale, or lease of real estate.







