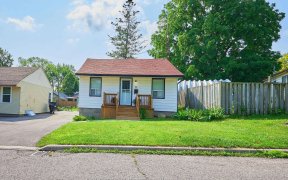


This Open Concept 3 Bedroom Bungalow Features Potlights Throughout, A Gorgeous Kitchen With Quartz Counters, 10Ft Island And Walk-In Pantry. The Dining Room Overlooks A New Deck On A Massive Pie-Shaped Lot. Amazing Location, Close To French Immersion School, Shopping, 401 And Go. **Cash Back Incentive Solar Panels Generate Approx $4500...
This Open Concept 3 Bedroom Bungalow Features Potlights Throughout, A Gorgeous Kitchen With Quartz Counters, 10Ft Island And Walk-In Pantry. The Dining Room Overlooks A New Deck On A Massive Pie-Shaped Lot. Amazing Location, Close To French Immersion School, Shopping, 401 And Go. **Cash Back Incentive Solar Panels Generate Approx $4500 Annually** Fridge X2, Dishwasher, Stove, Microwave, Washer And Dryer, Tankless Water Heater, All Elfs, All Window Coverings, A/C, Garden Shed
Property Details
Size
Parking
Rooms
Living
10′9″ x 16′4″
Kitchen
14′1″ x 15′1″
Dining
8′2″ x 15′5″
Prim Bdrm
12′1″ x 11′5″
2nd Br
11′5″ x 8′2″
3rd Br
9′10″ x 8′2″
Ownership Details
Ownership
Taxes
Source
Listing Brokerage
For Sale Nearby
Sold Nearby

- 3
- 1

- 3
- 2

- 2
- 2
- 3
- 2

- 700 - 1,100 Sq. Ft.
- 2
- 1

- 5
- 2

- 3
- 3

- 4
- 3
Listing information provided in part by the Toronto Regional Real Estate Board for personal, non-commercial use by viewers of this site and may not be reproduced or redistributed. Copyright © TRREB. All rights reserved.
Information is deemed reliable but is not guaranteed accurate by TRREB®. The information provided herein must only be used by consumers that have a bona fide interest in the purchase, sale, or lease of real estate.








