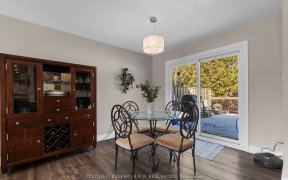


Well-maintained 3 + 1 Bedroom home, nestled in the highly sought-after and friendly neighborhood of Barton Farms. Open-concept kitchen family room with floor-to-ceiling brick fireplace and Cobra insert. Main floor wood floors throughout. Kitchen walk-out to a large deck, above-ground pool. Backyard shed converted children's dream...
Well-maintained 3 + 1 Bedroom home, nestled in the highly sought-after and friendly neighborhood of Barton Farms. Open-concept kitchen family room with floor-to-ceiling brick fireplace and Cobra insert. Main floor wood floors throughout. Kitchen walk-out to a large deck, above-ground pool. Backyard shed converted children's dream playhouse. Main floor laundry with access to garage with ample storage and direct backyard access. Master bedroom with ensuite. Fenced backyard. Interlockdriveway and walkway. Conveniently located near parks, walk/bike trails, schools, worship, golf, ski, library and most amenities. This home is perfect for family living.** No warranties**
Property Details
Size
Parking
Build
Heating & Cooling
Utilities
Rooms
Foyer
11′4″ x 7′4″
Living
14′11″ x 11′0″
Dining
10′11″ x 11′2″
Family
16′6″ x 13′10″
Kitchen
10′5″ x 16′2″
Laundry
6′0″ x 10′2″
Ownership Details
Ownership
Taxes
Source
Listing Brokerage
For Sale Nearby
Sold Nearby

- 3,500 - 5,000 Sq. Ft.
- 4
- 4

- 2,000 - 2,500 Sq. Ft.
- 4
- 4

- 5
- 5

- 2,000 - 2,500 Sq. Ft.
- 5
- 4

- 2,000 - 2,500 Sq. Ft.
- 5
- 4

- 5
- 4

- 2,500 - 3,000 Sq. Ft.
- 4
- 5

- 2
- 2
Listing information provided in part by the Toronto Regional Real Estate Board for personal, non-commercial use by viewers of this site and may not be reproduced or redistributed. Copyright © TRREB. All rights reserved.
Information is deemed reliable but is not guaranteed accurate by TRREB®. The information provided herein must only be used by consumers that have a bona fide interest in the purchase, sale, or lease of real estate.








