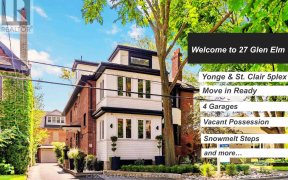


Welcome To 37 Alvin Ave. - A Stunningly Renovated Victorian That Has Been Renovated With No Expense Spared. This Is The Perfect Live/Work Property Or An Incredible Condo Alternative With Solid Income. Professional Offices On Ground Floor, Extensive Updates To A Previous Reno By Joe Brennan. The Entire Residence Has Been Equipped With...
Welcome To 37 Alvin Ave. - A Stunningly Renovated Victorian That Has Been Renovated With No Expense Spared. This Is The Perfect Live/Work Property Or An Incredible Condo Alternative With Solid Income. Professional Offices On Ground Floor, Extensive Updates To A Previous Reno By Joe Brennan. The Entire Residence Has Been Equipped With Lighting, Audio/Visual, Security & Control 4 Smart Home Features. Integrated Jenn-Air Refrigerator, Jenn-Air Gas Range, Integrated Dishwasher, B/I Microwave, Miele Washer/Dryer, Control 4 Automation, Heated Drive, Hunter Douglas Window Shades, 6 Televisions, Nimbus Water Filtration, Washer/Dryer In Bsmnt.
Property Details
Size
Parking
Rooms
Living
18′10″ x 19′8″
Dining
9′10″ x 13′1″
Kitchen
14′9″ x 15′7″
Prim Bdrm
10′8″ x 17′2″
2nd Br
11′5″ x 18′0″
Office
7′4″ x 7′6″
Ownership Details
Ownership
Taxes
Source
Listing Brokerage
For Sale Nearby
Sold Nearby

- 3
- 5

- 5
- 3

- 3
- 2

- 3300 Sq. Ft.
- 5
- 5

- 2,000 - 2,500 Sq. Ft.
- 5
- 3

- 2,000 - 2,500 Sq. Ft.
- 4
- 4

- 3
- 3

- 2,000 - 2,500 Sq. Ft.
- 5
- 3
Listing information provided in part by the Toronto Regional Real Estate Board for personal, non-commercial use by viewers of this site and may not be reproduced or redistributed. Copyright © TRREB. All rights reserved.
Information is deemed reliable but is not guaranteed accurate by TRREB®. The information provided herein must only be used by consumers that have a bona fide interest in the purchase, sale, or lease of real estate.








