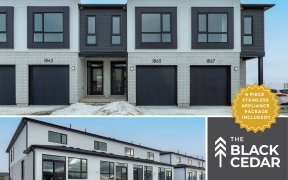
37 - 2145 N Routledge Park
N Routledge Park, Hyde Park, London, ON, N6H 5N5



Stunning Multi-Level 3 Bedroom Condo with Finished Basement A Must-See! Look no further; this spacious multi-level 3-bedroom condo perfectly blends style, comfort, and convenience. Spacious layout with multiple levels of living space, enjoy privacy and room to spread out perfect for families or those who love to entertain. The finished...
Stunning Multi-Level 3 Bedroom Condo with Finished Basement A Must-See! Look no further; this spacious multi-level 3-bedroom condo perfectly blends style, comfort, and convenience. Spacious layout with multiple levels of living space, enjoy privacy and room to spread out perfect for families or those who love to entertain. The finished basement give you a versatile space ideal for a home office, gym, media room, or guest suite; the possibilities are endless! Modern kitchen with sleek countertops, ample storage, and updated appliances make cooking a joy. Bright and airy living areas with large windows that flood the space with natural light. Three generous bedrooms giving you plenty of space for relaxation, with ample closet storage. Enjoy your morning coffee or evening relaxation on your the deck overlooking the pond and greenspace. No need to fight for parking with your own laneway that can fit 2 cars plus a 1-car attached garage. Carefree living when your low condo fees include; exterior maintenance, lawn care, snow removal and windows! Updates include: blinds, shingles & rental water heater (2023), luxury vinyl plank flooring in bathrooms and various lighting in home (2024), brand new front door. Prime location; close to shopping, dining, parks, and schools everything you need within reach! Original owner has taken great care of this home. Don't miss the chance to own this beautiful condo! Schedule your showing today and imagine the possibilities!
Property Details
Size
Parking
Build
Heating & Cooling
Ownership Details
Ownership
Condo Policies
Taxes
Condo Fee
Source
Listing Brokerage
For Sale Nearby
Sold Nearby

- 3
- 3

- 5
- 3

- 2,000 - 2,500 Sq. Ft.
- 4
- 4

- 3
- 3

- 2,000 - 2,500 Sq. Ft.
- 3
- 3

- 4
- 4

- 2,000 - 2,500 Sq. Ft.
- 4
- 3

- 1,600 - 1,799 Sq. Ft.
- 3
- 3
Listing information provided in part by the Toronto Regional Real Estate Board for personal, non-commercial use by viewers of this site and may not be reproduced or redistributed. Copyright © TRREB. All rights reserved.
Information is deemed reliable but is not guaranteed accurate by TRREB®. The information provided herein must only be used by consumers that have a bona fide interest in the purchase, sale, or lease of real estate.







