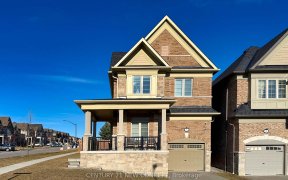


A rare opportunity to own one of Durham's finest properties! A private paradise backing onto a secluded ravine, this luxurious executive bungalow is located in one of Whitby's most prestigious communities. Approx 6000 sf of exceptionally renovated living space! offers professional s/s appls, granite counters, island. Prim bedroom boasts...
A rare opportunity to own one of Durham's finest properties! A private paradise backing onto a secluded ravine, this luxurious executive bungalow is located in one of Whitby's most prestigious communities. Approx 6000 sf of exceptionally renovated living space! offers professional s/s appls, granite counters, island. Prim bedroom boasts his/her Walk-In Closets, bay window & w/o to deck. Formal living & dining rms. Two bdrms with semi-ensuite & Two bedrooms with their own private ensuites & w/i closets. Soundproof entertainment room with in-wall spker wires. Luxury vinyl flr in the bsmt (2023). Motorized window coverings. Seconds to walking trail sparks all amenities, 407,412,401 & Go Train. Completely finished oversized 3-car garage with marble epoxy flr, new insulated garage doors with openers (myQ & B/I cameras) & spotlights, Recently laid10-car aggregated concrete driveway (2023). Professionally painted2023, Windows & doors 2022. Roof 2020. One of the seller is rrea. S/S Fridge, Stove, Dishwasher, Washer, Dryer, All Elf's, Basement Appliances, All Existing & Motorized Window Coverings, Garage Door Openers (B/I myQ/ cameras & Remotes), Beam central vac, all security cameras & shed.
Property Details
Size
Parking
Build
Heating & Cooling
Utilities
Rooms
Kitchen
10′11″ x 14′3″
Breakfast
10′0″ x 11′2″
Family
16′4″ x 2539′4″
Living
13′11″ x 13′11″
Dining
13′4″ x 15′4″
Prim Bdrm
13′11″ x 25′0″
Ownership Details
Ownership
Taxes
Source
Listing Brokerage
For Sale Nearby
Sold Nearby

- 3085 Sq. Ft.
- 3
- 3

- 5
- 4

- 2,500 - 3,000 Sq. Ft.
- 6
- 4

- 4
- 4

- 4
- 4

- 6
- 5

- 5
- 3

- 3
- 3
Listing information provided in part by the Toronto Regional Real Estate Board for personal, non-commercial use by viewers of this site and may not be reproduced or redistributed. Copyright © TRREB. All rights reserved.
Information is deemed reliable but is not guaranteed accurate by TRREB®. The information provided herein must only be used by consumers that have a bona fide interest in the purchase, sale, or lease of real estate.








