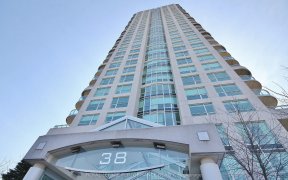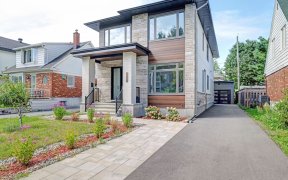


Conveniently located in the heart of Westboro Village sits 368 Tweedsmuir Avenue - a fully detached home on a 50' x 107' meticulously landscaped lot with R4UB zoning! Within steps of boutique shops, restaurants, grocery stores, LCBO, great schools, and the Westboro bus/future LRT station, this home is perfect for those seeking a walkable...
Conveniently located in the heart of Westboro Village sits 368 Tweedsmuir Avenue - a fully detached home on a 50' x 107' meticulously landscaped lot with R4UB zoning! Within steps of boutique shops, restaurants, grocery stores, LCBO, great schools, and the Westboro bus/future LRT station, this home is perfect for those seeking a walkable and urban lifestyle in an established and sought-after community. This traditional family home features 4 ample bedrooms with generous closets, 2 full bathrooms, open concept living on the main level, and a fully finished basement with plenty of storage space. Many recent upgrades throughout, which include furnace & AC (2020), windows (2017), irrigation system (2017), extensive landscaping including dry stone patio (2016-18), roof (2011), and many more (see attached for full list). Water: ~ $200/every 2 months. Gas: ~ $150/month in winter and ~ $35/month in summer. Hydro: ~ $70/month. No conveyance of offers prior to Monday, March 8th at 12:00 pm.
Property Details
Size
Parking
Lot
Build
Rooms
Living Rm
13′0″ x 23′2″
Dining Rm
10′1″ x 11′3″
Kitchen
10′8″ x 11′3″
Bath 4-Piece
5′7″ x 7′9″
Primary Bedrm
10′10″ x 13′8″
Bedroom
12′1″ x 13′8″
Ownership Details
Ownership
Taxes
Source
Listing Brokerage
For Sale Nearby


- 3,250 - 3,499 Sq. Ft.
- 2
- 3

- 1,600 - 1,799 Sq. Ft.
- 2
- 3
Sold Nearby

- 4
- 3

- 4
- 3

- 4
- 2

- 4
- 4

- 4
- 2

- 3
- 2

- 3
- 2

- 4
- 4
Listing information provided in part by the Ottawa Real Estate Board for personal, non-commercial use by viewers of this site and may not be reproduced or redistributed. Copyright © OREB. All rights reserved.
Information is deemed reliable but is not guaranteed accurate by OREB®. The information provided herein must only be used by consumers that have a bona fide interest in the purchase, sale, or lease of real estate.





