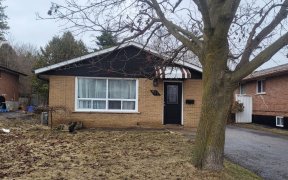


Welcome To Your New Home, Bright & Open And Waiting For You To Enjoy. Move-In Ready Updated Throughout, 4 Bedroom Backsplit Is Larger Than It Looks! Backing Onto Harmony Creek & Greenspace On A Pie Shaped Lot (53 Ft Width In Rear). Enjoy The Sounds Of Nature And Tranquil Environment Surrounding This Home. Open Concept Main Floor Provides...
Welcome To Your New Home, Bright & Open And Waiting For You To Enjoy. Move-In Ready Updated Throughout, 4 Bedroom Backsplit Is Larger Than It Looks! Backing Onto Harmony Creek & Greenspace On A Pie Shaped Lot (53 Ft Width In Rear). Enjoy The Sounds Of Nature And Tranquil Environment Surrounding This Home. Open Concept Main Floor Provides Plenty Of Living Space Plus Dining Room And Spacious Kitchen With Breakfast Bar. Principle Bedrooms All Generously Sized, 4th Bedroom Currently Used As A Family Room/Den Offers Sliding Door Walk-Out To Patio & Greenspace. Primary Bedroom Features His/Her Closets And Overlooks The Forest. Finished Basement With Large Above Grade Windows, Offers Additional Space For The Whole Family To Enjoy. Separate Side Entrance Into Home Provides Unlimited Potential For The Future. Parking For 3 Cars, Detached Shed To Store All Your Outdoor Equipment And Toys. Beautifully Landscaped Front & Back Gardens. Walking Trails Close By, Schools, Parks, Shopping & More! Located Close To North Oshawa Shopping, Costco & 401
Property Details
Size
Parking
Rooms
Living
12′0″ x 16′0″
Dining
9′0″ x 10′2″
Kitchen
14′10″ x 10′4″
Prim Bdrm
11′3″ x 12′8″
2nd Br
8′4″ x 13′9″
3rd Br
8′2″ x 10′5″
Ownership Details
Ownership
Taxes
Source
Listing Brokerage
For Sale Nearby
Sold Nearby

- 4
- 2

- 4
- 2

- 3
- 2

- 1,100 - 1,500 Sq. Ft.
- 3
- 2

- 4
- 2

- 3
- 2

- 5
- 2

- 3
- 2
Listing information provided in part by the Toronto Regional Real Estate Board for personal, non-commercial use by viewers of this site and may not be reproduced or redistributed. Copyright © TRREB. All rights reserved.
Information is deemed reliable but is not guaranteed accurate by TRREB®. The information provided herein must only be used by consumers that have a bona fide interest in the purchase, sale, or lease of real estate.








