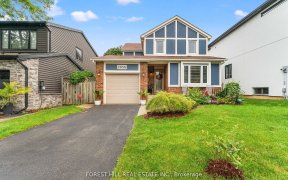


Stunning fully renovated brick detached Georgian home. Situated on a spacious pie-shaped lot, with mature trees backing onto a tranquil trail. 4 bedrooms and 4 bathrooms with consistent high-end finishes, smooth ceilings, and stylish moldings throughout the house. The kitchen features top-of-the-line appliances, elegant quartz countertops...
Stunning fully renovated brick detached Georgian home. Situated on a spacious pie-shaped lot, with mature trees backing onto a tranquil trail. 4 bedrooms and 4 bathrooms with consistent high-end finishes, smooth ceilings, and stylish moldings throughout the house. The kitchen features top-of-the-line appliances, elegant quartz countertops and backsplash. Cabinets and quartz in the bathrooms elevate the visual appeal matching the kitchen. Oak hardwood foors, oak stairs, and elegant fxtures add a touch of luxury, while the finished basement with matching laminate provides extra space. Thousands of $$$ spent on Nest products, a new driveway, and an alarm system with cameras. Beautifully landscaped property with an inground pool and concrete patio is ideal for entertaining and relaxing. Located on a quiet cul-de-sac close to parks, trails, schools, shopping, and dining options. This home offers a perfect balance of sophistication and convenience in the heart of sought-after Erin Mills. Matching spotlights with Lutron dimmers and gas fireplace. Thousands of dollars were spent on renovating this home.
Property Details
Size
Parking
Build
Heating & Cooling
Utilities
Rooms
Living
12′8″ x 19′11″
Dining
10′8″ x 12′10″
Kitchen
10′1″ x 14′7″
Prim Bdrm
10′3″ x 12′10″
2nd Br
9′5″ x 12′10″
3rd Br
8′7″ x 9′11″
Ownership Details
Ownership
Taxes
Source
Listing Brokerage
For Sale Nearby
Sold Nearby

- 4
- 4

- 2400 Sq. Ft.
- 4
- 2

- 3
- 3

- 5
- 3

- 4
- 2

- 1,100 - 1,500 Sq. Ft.
- 3
- 3

- 1,500 - 2,000 Sq. Ft.
- 4
- 4

- 4
- 2
Listing information provided in part by the Toronto Regional Real Estate Board for personal, non-commercial use by viewers of this site and may not be reproduced or redistributed. Copyright © TRREB. All rights reserved.
Information is deemed reliable but is not guaranteed accurate by TRREB®. The information provided herein must only be used by consumers that have a bona fide interest in the purchase, sale, or lease of real estate.








