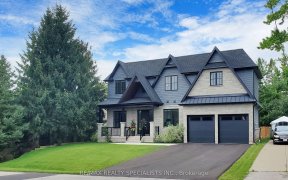
366 Rebecca St
Rebecca St, South West Oakville, Oakville, ON, L6K 1K6



Magnificent Corner Lot Bungalow Nestled in The Heart of Southwest Oakville. Fronting On Quaint Street (Morden Rd.).This Is The Best Value In Old Oakville! Surrounded W/Mature Trees. Private Four-Car Driveway W/Views Of Lake Ontario! Impressive 73ftx140ft (1/4 Acre) Lot. RL2-0 Zoning W/30% Lot Coverage. Zoning Permits Daycare & Home...
Magnificent Corner Lot Bungalow Nestled in The Heart of Southwest Oakville. Fronting On Quaint Street (Morden Rd.).This Is The Best Value In Old Oakville! Surrounded W/Mature Trees. Private Four-Car Driveway W/Views Of Lake Ontario! Impressive 73ftx140ft (1/4 Acre) Lot. RL2-0 Zoning W/30% Lot Coverage. Zoning Permits Daycare & Home Occupation (Medical/Business/Service Commercial). Inside this 2,105 Sqft Home You'll Discover Newer Vinyl Flrs, Potlights and Skylights Throughout. Versatile Den Along W/3 Generously Sized Bedrooms Providing an Abundance of Space. Living Rm W/Fireplace O/Looks Thru French Doors The Sun-Filled Dining Rm W/Vaulted Ceilings & Hardwood Flrs. Massive Family Rm W/Skylight & W/O To Backyard. Principal Room W/5pc Ensuite & W/O To Backyard. Complementing this layout is a 2nd Full Bath & Ground Floor Laundry. Kitchen W/Granite Countertops & Patio Door Which Also Leads To The Private Backyard W/Blissful Foliage, Beautiful Gardens & Pergola W/Deck. Steps To The Lake! Surrounded By Multi-Million Homes & Countless New Developments! Near All Amenities: Minutes From Appleby College, Plazas, Downtown Oakville, & Much More! Partially Finished Basement W/Ample Space & 4 Car Parking!
Property Details
Size
Parking
Build
Heating & Cooling
Utilities
Rooms
Living
16′11″ x 11′10″
Dining
16′11″ x 11′10″
Kitchen
16′11″ x 9′6″
Family
21′7″ x 12′9″
Den
Den
Prim Bdrm
17′9″ x 11′10″
Ownership Details
Ownership
Taxes
Source
Listing Brokerage
For Sale Nearby

- 4
- 5
Sold Nearby

- 2,000 - 2,500 Sq. Ft.
- 4
- 2

- 1,100 - 1,500 Sq. Ft.
- 2
- 3

- 4
- 5

- 5
- 5

- 2,500 - 3,000 Sq. Ft.
- 4
- 4

- 2,000 - 2,500 Sq. Ft.
- 3
- 3

- 1,500 - 2,000 Sq. Ft.
- 3
- 2

- 2,000 - 2,500 Sq. Ft.
- 4
- 3
Listing information provided in part by the Toronto Regional Real Estate Board for personal, non-commercial use by viewers of this site and may not be reproduced or redistributed. Copyright © TRREB. All rights reserved.
Information is deemed reliable but is not guaranteed accurate by TRREB®. The information provided herein must only be used by consumers that have a bona fide interest in the purchase, sale, or lease of real estate.






