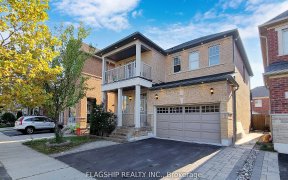
364 Meadowbrook Dr
Meadowbrook Dr, Fallingbrook, Milton, ON, L9T 3Y7



Spacious, Bright Four Level Backsplit with Three Generous Bedrooms and a Renovated Bathroom with Walk-in Shower on the Upper Level. Very Bright Main Level Living Room/Dining Room with Walkout to Sunroom and Garage Access. Recently Renovated Kitchen with Upgraded Cabinetry, Counters and Flooring. The Lower Level Family Room with Gas...
Spacious, Bright Four Level Backsplit with Three Generous Bedrooms and a Renovated Bathroom with Walk-in Shower on the Upper Level. Very Bright Main Level Living Room/Dining Room with Walkout to Sunroom and Garage Access. Recently Renovated Kitchen with Upgraded Cabinetry, Counters and Flooring. The Lower Level Family Room with Gas Fireplace and Fourth Bedroom with Large, Above Grade Windows Overlooking the Huge Fenced Backyard with Garden Shed. Another Renovated Three Piece Bathroom with Walk-in Shower and Side Door Compliment this Level. The Basement Level offers a Finished Recreation Room, Cold/Storage Room, Laundry and Utility Room. Bonus Features: Double Driveway with Double Garage, Metal Roof, Updated Windows, Electrical Breaker Panel, On Demand Hot Water, Central Air Conditioning and Natural Gas Furnace, Home Has an Interior Sprinkler System, Garden Shed. Excellent Layout for In-Laws or Teen Retreat. Great Family Neighbourhood Close to Amenities
Property Details
Size
Parking
Build
Heating & Cooling
Utilities
Rooms
Living
12′9″ x 13′6″
Dining
11′6″ x 11′8″
Kitchen
18′10″ x 10′2″
Sunroom
18′2″ x 16′4″
Prim Bdrm
12′1″ x 14′0″
2nd Br
9′10″ x 10′0″
Ownership Details
Ownership
Taxes
Source
Listing Brokerage
For Sale Nearby
Sold Nearby

- 1,200 - 1,399 Sq. Ft.
- 3
- 3

- 3
- 1

- 3
- 3

- 1,200 - 1,399 Sq. Ft.
- 3
- 3

- 1,200 - 1,399 Sq. Ft.
- 3
- 2

- 3
- 2

- 3
- 3

- 3
- 3
Listing information provided in part by the Toronto Regional Real Estate Board for personal, non-commercial use by viewers of this site and may not be reproduced or redistributed. Copyright © TRREB. All rights reserved.
Information is deemed reliable but is not guaranteed accurate by TRREB®. The information provided herein must only be used by consumers that have a bona fide interest in the purchase, sale, or lease of real estate.







