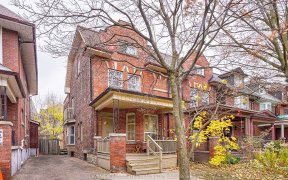


Impeccably Designed & Exceptionally Crafted. Completely Rebuilt From The Ground Up. Architecturally Inspiring Abode With Corten Steel Exterior, Expansive Ceilings & Reclaimed Elm Wood Floors. Custom Chef's Kitchen, Main Floor Powder Room, Floating Staircase With Glass Railing & An Abundant Of Natural Light Throughout. Secluded Primary...
Impeccably Designed & Exceptionally Crafted. Completely Rebuilt From The Ground Up. Architecturally Inspiring Abode With Corten Steel Exterior, Expansive Ceilings & Reclaimed Elm Wood Floors. Custom Chef's Kitchen, Main Floor Powder Room, Floating Staircase With Glass Railing & An Abundant Of Natural Light Throughout. Secluded Primary Bdrm With 6-Pc Ensuite, Multiple Closets/Custom Wardrobes & Walk-Out To Private Terrace. Wine Cellar. Finished Lower Level With Separate Entrance, Heated Floors, 3-Pc Bath, Murphy Bed & Built-In Bar. Parking For Two Vehicles. Approx 3,000 Sqft On All Levels. Located In The Heart Of The City, Where Harbord Village Meets The Annex. Ideal For Those Seeking A Completely Transformed Home With Incredible Walkability. Walk To Subway, Endless Shopping On Bloor St, Restaurants, Cafe's, Bakeries, Schools
Property Details
Size
Parking
Rooms
Living
14′10″ x 17′5″
Dining
10′2″ x 10′11″
Kitchen
10′9″ x 21′9″
2nd Br
12′9″ x 14′10″
3rd Br
11′1″ x 11′3″
Prim Bdrm
14′9″ x 20′10″
Ownership Details
Ownership
Taxes
Source
Listing Brokerage
For Sale Nearby
Sold Nearby

- 2000 Sq. Ft.
- 5
- 3

- 1,200 - 1,399 Sq. Ft.
- 3
- 2

- 1,500 - 2,000 Sq. Ft.
- 3
- 2

- 3
- 3

- 3
- 2

- 1

- 2
- 2

- 1
- 1
Listing information provided in part by the Toronto Regional Real Estate Board for personal, non-commercial use by viewers of this site and may not be reproduced or redistributed. Copyright © TRREB. All rights reserved.
Information is deemed reliable but is not guaranteed accurate by TRREB®. The information provided herein must only be used by consumers that have a bona fide interest in the purchase, sale, or lease of real estate.








