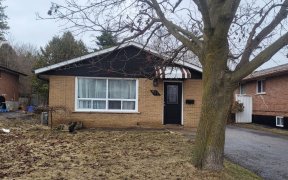


Welcome to 362 Surrey Dr, a well-maintained 3-bedroom, 2-bathroom, four level backsplit home with an inviting inground pool nestled on a premium cornet lot in one of Oshawa's most desirable neighborhoods.A family-friendly location within walking distance to schools, parks, and public transit and close to all amenities.Inside, this home...
Welcome to 362 Surrey Dr, a well-maintained 3-bedroom, 2-bathroom, four level backsplit home with an inviting inground pool nestled on a premium cornet lot in one of Oshawa's most desirable neighborhoods.A family-friendly location within walking distance to schools, parks, and public transit and close to all amenities.Inside, this home features a stunningly renovated kitchen with quartz countertops, and a stylish backsplash. The main floor offers an open-concept living and dining area with large window that fills the space with natural light. The lower level boasts a cozy family room with a walk-out to deck, as well as a3rd bedroom- ideal for large family, guests or a home office. Upstairs, the primary bedroom awaits with his-and-hers closets, ensuring plenty of storage.The finished basement offers ample additional space, perfectly suited for an in-law suite or a comfortable entertainment area. With pot lights and cozy fireplace, it's a great spot to relax, entertain or create a private retreat. Outdoors, you'll find a spacious, fenced yard with a garden and a spacious deck overlooking the pool-perfect for relaxing and entertaining.This home is a true gem for family and gatherings alike! Come see for yourself- this home could be everything you've been searching for!
Property Details
Size
Parking
Build
Heating & Cooling
Utilities
Rooms
Living
11′7″ x 17′0″
Dining
8′7″ x 10′2″
Kitchen
8′10″ x 13′10″
Prim Bdrm
12′6″ x 13′5″
2nd Br
14′3″ x 8′5″
Family
12′4″ x 13′1″
Ownership Details
Ownership
Taxes
Source
Listing Brokerage
For Sale Nearby
Sold Nearby

- 3
- 2

- 3
- 2

- 4
- 2

- 4
- 2

- 4
- 2

- 4
- 2

- 5
- 2

- 5
- 2
Listing information provided in part by the Toronto Regional Real Estate Board for personal, non-commercial use by viewers of this site and may not be reproduced or redistributed. Copyright © TRREB. All rights reserved.
Information is deemed reliable but is not guaranteed accurate by TRREB®. The information provided herein must only be used by consumers that have a bona fide interest in the purchase, sale, or lease of real estate.








