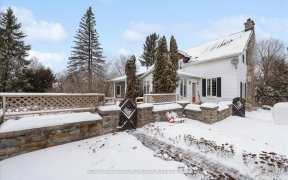


A perfect home for a first time buyers, someone starting a family, or someone downsizing. Minutes from Rockland centre, this updated bungalow sits on a half acre lot. A stylish and functional open concept living area features pot lights and hardwood flooring. Stainless steel appliances, ceramic tile, a centre island, and double sinks and...
A perfect home for a first time buyers, someone starting a family, or someone downsizing. Minutes from Rockland centre, this updated bungalow sits on a half acre lot. A stylish and functional open concept living area features pot lights and hardwood flooring. Stainless steel appliances, ceramic tile, a centre island, and double sinks and a spacious kitchen & main bath. There are two windows in the spacious primary bedroom & a walk-in-closets in the 2nd bedroom. A bright fully finished basement includes a large open recreational space with pot lights, laminate flooring, built-in bar, 3pc bathroom, laundry & additional bedroom/office/hobby room. From the dining room, French doors lead to a large deck and backyard with plenty of space for your family to play. Convenient side entry makes it easier to convert the basement into its separate apartment, perfect for a generational home or a duplex. Updates include: 2 windows, Owned Hot Water Tank, AC, Roof, culvert, Gas BBQ connection, 200amp.
Property Details
Size
Parking
Lot
Build
Heating & Cooling
Utilities
Rooms
Living Rm
10′6″ x 20′1″
Kitchen
12′0″ x 7′11″
Full Bath
Bathroom
Primary Bedrm
18′2″ x 11′5″
Bedroom
10′2″ x 11′3″
Dining Rm
9′4″ x 12′6″
Ownership Details
Ownership
Taxes
Source
Listing Brokerage
For Sale Nearby
Sold Nearby

- 3
- 1

- 5
- 2

- 3
- 2

- 3
- 1

- 4
- 2

- 3
- 1

- 4
- 1

- 3
- 3
Listing information provided in part by the Ottawa Real Estate Board for personal, non-commercial use by viewers of this site and may not be reproduced or redistributed. Copyright © OREB. All rights reserved.
Information is deemed reliable but is not guaranteed accurate by OREB®. The information provided herein must only be used by consumers that have a bona fide interest in the purchase, sale, or lease of real estate.








