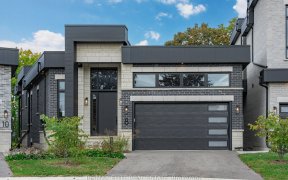


Welcome To This Spacious 3 Bedroom End-Unit Townhouse With Finished Basement. Features Include An Eat-In Kitchen With Breakfast Area, A Separate Dining Room, Living Room With Walkout To Deck And Yard. Upstairs You Have The Primary Bedroom With His And Hers Closets And a 4 Piece Semi Ensuite Bathroom, 2 More Bedrooms Complete The 2nd...
Welcome To This Spacious 3 Bedroom End-Unit Townhouse With Finished Basement. Features Include An Eat-In Kitchen With Breakfast Area, A Separate Dining Room, Living Room With Walkout To Deck And Yard. Upstairs You Have The Primary Bedroom With His And Hers Closets And a 4 Piece Semi Ensuite Bathroom, 2 More Bedrooms Complete The 2nd Floor. The Basement Features a Recreation Room, A Bedroom, And Laundry Room. Located Close To Schools, HWYs 401 & 407 And Public Transit. Short Walk To Corner Store, Pharmacy, Restaurant, And Other Amenities.
Property Details
Size
Parking
Build
Heating & Cooling
Utilities
Rooms
Kitchen
10′9″ x 16′0″
Dining
10′2″ x 10′9″
Living
11′1″ x 19′4″
Prim Bdrm
12′7″ x 15′1″
2nd Br
9′0″ x 12′1″
3rd Br
8′10″ x 12′1″
Ownership Details
Ownership
Taxes
Source
Listing Brokerage
For Sale Nearby
Sold Nearby

- 1,100 - 1,500 Sq. Ft.
- 4
- 3

- 3
- 4

- 3
- 3

- 3
- 2

- 2,500 - 3,000 Sq. Ft.
- 6
- 4

- 4
- 3

- 6
- 4

- 3
- 2
Listing information provided in part by the Toronto Regional Real Estate Board for personal, non-commercial use by viewers of this site and may not be reproduced or redistributed. Copyright © TRREB. All rights reserved.
Information is deemed reliable but is not guaranteed accurate by TRREB®. The information provided herein must only be used by consumers that have a bona fide interest in the purchase, sale, or lease of real estate.








