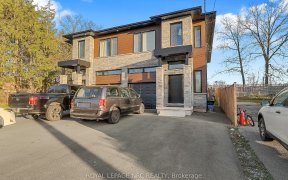
36 Stefanie Crescent
Stefanie Crescent, Chippawa Park, Welland, ON, L3C 6X9



Big Bungalow Near The Canal! The Main Level Offers 2 Large Bedrooms (Primary Bedroom With Walk-In Closet & 3 Piece Ensuite Bathroom), A Spacious Living/Dining Room, Main Floor Laundry, Eat-In Kitchen, Cozy Sunken Living Room With Gas Fireplace And Another 4 Piece Bathroom. The Basement Includes A Large Rec Room, 3rd Bedroom, A 3Pc...
Big Bungalow Near The Canal! The Main Level Offers 2 Large Bedrooms (Primary Bedroom With Walk-In Closet & 3 Piece Ensuite Bathroom), A Spacious Living/Dining Room, Main Floor Laundry, Eat-In Kitchen, Cozy Sunken Living Room With Gas Fireplace And Another 4 Piece Bathroom. The Basement Includes A Large Rec Room, 3rd Bedroom, A 3Pc Bathroom, Cold Cellar And A Huge Storage/Workshop. Large Deck Overlook The Neat And Tidy Backyard.
Property Details
Size
Parking
Build
Rooms
Family
12′8″ x 11′7″
Dining
11′3″ x 10′8″
Kitchen
12′2″ x 24′10″
Living
14′0″ x 13′3″
Laundry
5′10″ x 10′8″
2nd Br
11′10″ x 10′4″
Ownership Details
Ownership
Taxes
Source
Listing Brokerage
For Sale Nearby
Sold Nearby

- 1,100 - 1,500 Sq. Ft.
- 4
- 2

- 3
- 3

- 700 - 1,100 Sq. Ft.
- 4
- 2

- 1,500 - 2,000 Sq. Ft.
- 5
- 2

- 1,100 - 1,500 Sq. Ft.
- 3
- 2

- 1,100 - 1,500 Sq. Ft.
- 3
- 3

- 1,100 - 1,500 Sq. Ft.
- 3
- 4

- 3
- 2
Listing information provided in part by the Toronto Regional Real Estate Board for personal, non-commercial use by viewers of this site and may not be reproduced or redistributed. Copyright © TRREB. All rights reserved.
Information is deemed reliable but is not guaranteed accurate by TRREB®. The information provided herein must only be used by consumers that have a bona fide interest in the purchase, sale, or lease of real estate.







