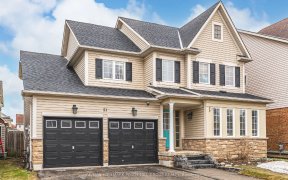


Excellent Family Home Nestled In The Sought-After Innishore Neighbourhood! Short Distance Away From Schools, Parks, Grocery Stores, Public Transportation, Golf, & Tyndale Park. Immaculate Property W/Neutral Tone Stone & Vinyl Siding, Newer Shingles (Approx. 2019), Attached 2-Car Garage, & Large Driveway. Beautiful Landscaping & Charming...
Excellent Family Home Nestled In The Sought-After Innishore Neighbourhood! Short Distance Away From Schools, Parks, Grocery Stores, Public Transportation, Golf, & Tyndale Park. Immaculate Property W/Neutral Tone Stone & Vinyl Siding, Newer Shingles (Approx. 2019), Attached 2-Car Garage, & Large Driveway. Beautiful Landscaping & Charming Porch Grace The Front Of The Home. Excellent Backyard W/Newer Deck (2019) W/Built-In Pergola, Hot Tub, Gas Bbq Hookup, & Solar Lights. Newer Front Door W/Beautiful Glass Inlay (2019). Well-Maintained Interior W/Plenty Of Natural Light. Open-Concept Living/Dining Room W/Expansive Windows. Eat-In Kitchen W/ S/S Appliances & W/O To Back Deck. Sizable Family Room W/Fp. Powder Room & Laundry Room Complete The Main Floor. 4 Upstairs Bedrooms. 1 Of These Bedrooms Includes W/O To Private Balcony. Primary Sanctuary W/Floor-To-Ceiling Bedside Window, & 4-Pc Ensuite W/Corner Tub. Unfinished Basement Waiting To Be Transformed. Visit Our Site For More Info! Incl: Built-In Microwave, Central Vac, Dishwasher, Dryer, Hot Tub, Hot Tub Equipment, Refrigerator, Stove, Washer, Window Coverings, Water Softener "As-Is" / Rental: Furnace, Hot Water Heater, Water Purifier
Property Details
Size
Parking
Build
Rooms
Breakfast
11′3″ x 17′3″
Dining
12′9″ x 9′3″
Living
12′9″ x 10′6″
Family
11′3″ x 18′6″
Laundry
Laundry
Prim Bdrm
10′2″ x 18′2″
Ownership Details
Ownership
Taxes
Source
Listing Brokerage
For Sale Nearby
Sold Nearby

- 4
- 3

- 4
- 3

- 4
- 3

- 4
- 3

- 2,500 - 3,000 Sq. Ft.
- 4
- 3

- 4
- 3

- 3
- 2

- 1,100 - 1,500 Sq. Ft.
- 3
- 2
Listing information provided in part by the Toronto Regional Real Estate Board for personal, non-commercial use by viewers of this site and may not be reproduced or redistributed. Copyright © TRREB. All rights reserved.
Information is deemed reliable but is not guaranteed accurate by TRREB®. The information provided herein must only be used by consumers that have a bona fide interest in the purchase, sale, or lease of real estate.








