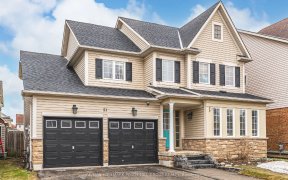


EXCELLENT FAMILY HOME NESTLED IN THE SOUGHT-AFTER INNISHORE NEIGHBOURHOOD! Appreciate being a short distance away from schools, parks, grocery stores, Barrie South Go Station, Allandale Golf Course, and Tyndale Park. Arrive home to this immaculate property with a neutral tone stone and vinyl siding, newer shingles (approx. 2019), an...
EXCELLENT FAMILY HOME NESTLED IN THE SOUGHT-AFTER INNISHORE NEIGHBOURHOOD! Appreciate being a short distance away from schools, parks, grocery stores, Barrie South Go Station, Allandale Golf Course, and Tyndale Park. Arrive home to this immaculate property with a neutral tone stone and vinyl siding, newer shingles (approx. 2019), an attached two-car garage, and large driveway. Beautiful landscaping and a charming porch grace the front of the home, providing the most beautiful curb appeal. The excellent backyard showcases a newer deck (2019) with a built-in pergola, a hot tub, a gas BBQ hookup, and solar lights. Upon entry through a newer front door with beautiful glass inlay (2019), step into a well-maintained interior boasting a neutral palette of paint tones and plenty of natural light. The open-concept living/dining room features expansive windows and more than enough room for a large dining table and a sunlit seating area. Move seamlessly into the eat-in kitchen which boasts stainl
Property Details
Size
Parking
Build
Heating & Cooling
Utilities
Rooms
Dining
12′9″ x 9′3″
Living
12′9″ x 10′6″
Family
11′3″ x 18′6″
Laundry
Laundry
Prim Bdrm
10′2″ x 18′2″
Br
11′3″ x 15′1″
Ownership Details
Ownership
Taxes
Source
Listing Brokerage
For Sale Nearby
Sold Nearby

- 2,000 - 2,500 Sq. Ft.
- 4
- 3

- 4
- 3

- 4
- 3

- 4
- 3

- 2,500 - 3,000 Sq. Ft.
- 4
- 3

- 4
- 3

- 3
- 2

- 1,100 - 1,500 Sq. Ft.
- 3
- 2
Listing information provided in part by the Toronto Regional Real Estate Board for personal, non-commercial use by viewers of this site and may not be reproduced or redistributed. Copyright © TRREB. All rights reserved.
Information is deemed reliable but is not guaranteed accurate by TRREB®. The information provided herein must only be used by consumers that have a bona fide interest in the purchase, sale, or lease of real estate.








