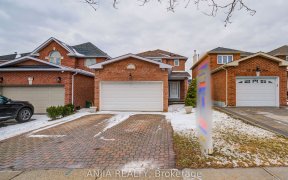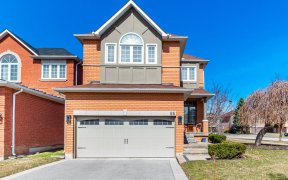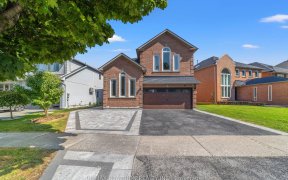


Fabulous Family Residence in Thornhill's Wilshire/Westmount Area. Oversized 62' x 117' Fully Fenced, Private Pool Size Lot. Renovated / Updated. Approx. 3000 sq.ft. of Luxury Living + Fully Finished Lower Level w/ Separate Side Entrance - Possible Income Suite. Direct Access to Double Car Garage. 8 Vehicle Parking. 4+1 Bedroom 4+1...
Fabulous Family Residence in Thornhill's Wilshire/Westmount Area. Oversized 62' x 117' Fully Fenced, Private Pool Size Lot. Renovated / Updated. Approx. 3000 sq.ft. of Luxury Living + Fully Finished Lower Level w/ Separate Side Entrance - Possible Income Suite. Direct Access to Double Car Garage. 8 Vehicle Parking. 4+1 Bedroom 4+1 Bathroom Sun-Filled Builders Upgraded Home. 3 Walk Outs to Oversized Custom Outdoor Entertaining Space w/ Large Deck, Interlock Stone and Landscaping. Special Gated Dog Run on South Side. Large Eat-in Chef's Kitchen. Huge Spa Ensuite Bath w/ Oversized Tub & Separate Water Closet. Wood Burning Fireplace w/ Marble/Wood Surround. 5 Stainless Steel Upgraded Appliances, Remote Control Window Coverings, Pot Lights and Extra Storage Throughout. Central Vacuum. 9' & 9.6' CLEAR Ceiling Height. OPEN HOUSE Nov. 10, 2-4pm. 5 SS Appli. 2011 Roof, 2015 Gas Furnace&Air Con, 2017 Bkyard, 2018 Refrig/Freezer, 2019 Front Door and Hardwood Flr on 2nd Flr, 2022 Remote Control Window Coverings & DW, 2023 GDO & Remote, 2024 Interior Paint.
Property Details
Size
Parking
Build
Heating & Cooling
Utilities
Rooms
Living
12′11″ x 14′0″
Dining
11′5″ x 14′11″
Kitchen
16′0″ x 16′0″
Family
12′7″ x 17′7″
Prim Bdrm
18′12″ x 29′11″
2nd Br
13′5″ x 16′11″
Ownership Details
Ownership
Taxes
Source
Listing Brokerage
For Sale Nearby
Sold Nearby

- 3,000 - 3,500 Sq. Ft.
- 5
- 6

- 5
- 4

- 4
- 4

- 5
- 5

- 4
- 4

- 5
- 4

- 5
- 4

- 4
- 4
Listing information provided in part by the Toronto Regional Real Estate Board for personal, non-commercial use by viewers of this site and may not be reproduced or redistributed. Copyright © TRREB. All rights reserved.
Information is deemed reliable but is not guaranteed accurate by TRREB®. The information provided herein must only be used by consumers that have a bona fide interest in the purchase, sale, or lease of real estate.








