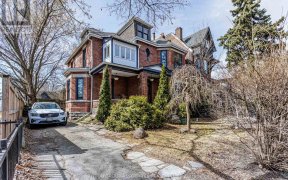


An exceptional home in one of Toronto's most sought-after neighbourhoods. This beautiful Victorian features open concept living & dining room, soaring 10ft ceilings & hardwood floors. Light filled custom kitchen, with an abundance of storage and built-ins. Walk-Out to a rear deck and private garden. Great for summer entertaining.1 car...
An exceptional home in one of Toronto's most sought-after neighbourhoods. This beautiful Victorian features open concept living & dining room, soaring 10ft ceilings & hardwood floors. Light filled custom kitchen, with an abundance of storage and built-ins. Walk-Out to a rear deck and private garden. Great for summer entertaining.1 car garage (with more storage) accessed via laneway, making this a potential candidate for laneway house. 3 large bedrooms. Beautiful recently renovated 4-pc bathroom. Professionally finished lower level underpinned and waterproofed, with 8 Ft ceilings, radiant floor heating, additional bedroom, and 3 pc bathroom boasting a marble steam shower. Extensively updated throughout. Roof 2017. Boiler/combo unit 2021. 4 zone heat pump system 2022. Quiet family-friendly street perfectly situated in the neighbourhood. Just minutes away from the best that Roncesvalles and Queen West has to offer.
Property Details
Size
Parking
Build
Heating & Cooling
Utilities
Rooms
Dining
13′7″ x 14′4″
Living
13′7″ x 12′11″
Kitchen
11′0″ x 15′3″
Family
11′0″ x 9′4″
Prim Bdrm
10′11″ x 18′0″
Bathroom
6′0″ x 11′11″
Ownership Details
Ownership
Taxes
Source
Listing Brokerage
For Sale Nearby
Sold Nearby

- 3
- 2

- 4
- 2

- 2,000 - 2,500 Sq. Ft.
- 6
- 3

- 4
- 2

- 2,000 - 2,500 Sq. Ft.
- 3
- 2

- 1,100 - 1,500 Sq. Ft.
- 3
- 2

- 3
- 2

- 4
- 2
Listing information provided in part by the Toronto Regional Real Estate Board for personal, non-commercial use by viewers of this site and may not be reproduced or redistributed. Copyright © TRREB. All rights reserved.
Information is deemed reliable but is not guaranteed accurate by TRREB®. The information provided herein must only be used by consumers that have a bona fide interest in the purchase, sale, or lease of real estate.








