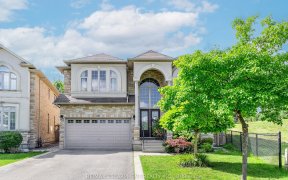
36 Oakhaven Pl
Oakhaven Pl, Meadowlands, Hamilton, ON, L9K 0B6



Meticulously Cared For 3 Bed, 2.5 Bath Branthaven Townhome W/Open Concept Lr/Dr On Main Lvl, Huge Island, Granite Countertops, Hardwd Flr, Bright Kitchen, Potlights, Main Flr Laundry, 9Ft Ceilings & Patio Doors To Balcony. Upstairs Are 3 Lrg Bedrms, Primary Bedrm W/Walk In Closet & 4Pc Ensuite (Lrg Soaker Tub) & 2 Other Good Size Bedrms....
Meticulously Cared For 3 Bed, 2.5 Bath Branthaven Townhome W/Open Concept Lr/Dr On Main Lvl, Huge Island, Granite Countertops, Hardwd Flr, Bright Kitchen, Potlights, Main Flr Laundry, 9Ft Ceilings & Patio Doors To Balcony. Upstairs Are 3 Lrg Bedrms, Primary Bedrm W/Walk In Closet & 4Pc Ensuite (Lrg Soaker Tub) & 2 Other Good Size Bedrms. Lwr Lvl Beautifully Fin'd W/Walkout To Partially Covered Patio, Lrg Fam Rm W/Elec Fp & Storage. Incls: All Elfs As Viewed, All Carpeting Where Laid, Awcs As Viewed, Fridge, Stove, Dw, W/D, Electric Fireplace (No Remote) Excls: Primary Bedrm Mirror, Antique Brass Bell In Lower Level Family Room
Property Details
Size
Parking
Build
Rooms
Kitchen
10′6″ x 11′3″
Living
10′9″ x 16′11″
Dining
9′3″ x 10′6″
Bathroom
Bathroom
Prim Bdrm
14′6″ x 17′1″
Bathroom
6′7″ x 10′6″
Ownership Details
Ownership
Condo Policies
Taxes
Condo Fee
Source
Listing Brokerage
For Sale Nearby
Sold Nearby

- 1,600 - 1,799 Sq. Ft.
- 3
- 4

- 2,000 - 2,249 Sq. Ft.
- 3
- 3

- 1,800 - 1,999 Sq. Ft.
- 3
- 4

- 1,800 - 1,999 Sq. Ft.
- 3
- 3

- 1,800 - 1,999 Sq. Ft.
- 3
- 3

- 1,800 - 1,999 Sq. Ft.
- 3
- 3

- 2,000 - 2,249 Sq. Ft.
- 3
- 3

- 2,000 - 2,249 Sq. Ft.
- 3
- 3
Listing information provided in part by the Toronto Regional Real Estate Board for personal, non-commercial use by viewers of this site and may not be reproduced or redistributed. Copyright © TRREB. All rights reserved.
Information is deemed reliable but is not guaranteed accurate by TRREB®. The information provided herein must only be used by consumers that have a bona fide interest in the purchase, sale, or lease of real estate.







