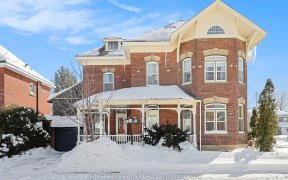


Flooring: Tile, Flooring: Vinyl, Flooring: Hardwood, Larger than it looks this charming bungalow with loft on an oversized lot is on a great street with walking access to the river, shopping and restaurants. In move in condition this functional floorplan offers a nice foyer leading to a den on one side which could easily be used as a...
Flooring: Tile, Flooring: Vinyl, Flooring: Hardwood, Larger than it looks this charming bungalow with loft on an oversized lot is on a great street with walking access to the river, shopping and restaurants. In move in condition this functional floorplan offers a nice foyer leading to a den on one side which could easily be used as a third bedroom or straight through to the living room with fireplace and hardwood floors, continue on to the dining room with built in storage and a spacious recently updated kitchen with plenty of cabinet and counter space. Features two good sized bedrooms and an updated main bathroom. The lower level is high and dry and offers a powder room and tons of space to keep expanding or for storage. The loft space has tons of potential and would make a great craft room or play room with loads of storage space. The huge yard features a detached single garage a covered a deck, patio space, planter boxes and is almost completely fenced. This home offers loads of potential or you can just move in and enjoy it as it is.
Property Details
Size
Parking
Build
Heating & Cooling
Utilities
Rooms
Bathroom
6′6″ x 6′10″
Bedroom
9′2″ x 10′4″
Dining Room
9′0″ x 10′10″
Foyer
7′5″ x 6′8″
Kitchen
9′9″ x 11′0″
Living Room
12′0″ x 11′0″
Ownership Details
Ownership
Taxes
Source
Listing Brokerage
For Sale Nearby
Sold Nearby

- 5
- 2

- 5
- 2

- 3
- 1

- 3
- 2

- 2
- 1

- 3
- 2

- 4
- 3

- 4
- 3
Listing information provided in part by the Ottawa Real Estate Board for personal, non-commercial use by viewers of this site and may not be reproduced or redistributed. Copyright © OREB. All rights reserved.
Information is deemed reliable but is not guaranteed accurate by OREB®. The information provided herein must only be used by consumers that have a bona fide interest in the purchase, sale, or lease of real estate.








