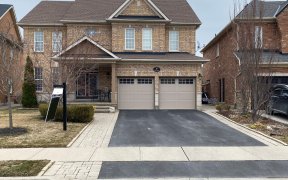
36 Louvre Cir
Louvre Cir, Vales of Castlemore North, Brampton, ON, L6P 1W2



Gorgeous home with 5000 ft. above grade + 2400 ft. finished walkout basement with ravine lot 70' x 121' plot legal 600 ft. deck with fountain view of the pond in The Chateaus of Castlemore. 9 parking space. Interlock driveway. Private wrought iron gate. Hardwood floors throughout the main floor & second floor. 3 large fireplaces, one with...
Gorgeous home with 5000 ft. above grade + 2400 ft. finished walkout basement with ravine lot 70' x 121' plot legal 600 ft. deck with fountain view of the pond in The Chateaus of Castlemore. 9 parking space. Interlock driveway. Private wrought iron gate. Hardwood floors throughout the main floor & second floor. 3 large fireplaces, one with natural stone. 9 bathrooms. 4 Whirlpool tubs. One with 6 jets. 2 large kitchens, 2 laundry rooms. Iron gate with colon 18 feet iron from the basement to second-floor hardwood floor throughout., three belting fridges, two dishwashers, two ovens, two laundry rooms 5 under-mounted sinks with granite countertops. No sidewalk. 8'7" basement, 9' main and second floor. Oak handrail with upgraded railing, California blinds for all windows from basement to the second floor. 5th bedroom is converted to the office. THOUSANDS OF DOLLARS SPENT ON UPGRADES. TOO MANY UPGRADES TO LIST HERE
Property Details
Size
Parking
Build
Heating & Cooling
Utilities
Rooms
Living
10′11″ x 16′11″
Dining
11′7″ x 18′12″
Great Rm
14′11″ x 21′11″
Br
12′0″ x 15′11″
Breakfast
18′7″ x 16′4″
Kitchen
14′11″ x 14′11″
Ownership Details
Ownership
Taxes
Source
Listing Brokerage
For Sale Nearby

- 5
- 8
Sold Nearby

- 5
- 3

- 4000 Sq. Ft.
- 6
- 5

- 7
- 5

- 5
- 5

- 6
- 5

- 3,000 - 3,500 Sq. Ft.
- 5
- 4

- 5
- 3

- 3
- 3
Listing information provided in part by the Toronto Regional Real Estate Board for personal, non-commercial use by viewers of this site and may not be reproduced or redistributed. Copyright © TRREB. All rights reserved.
Information is deemed reliable but is not guaranteed accurate by TRREB®. The information provided herein must only be used by consumers that have a bona fide interest in the purchase, sale, or lease of real estate.






