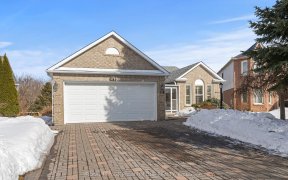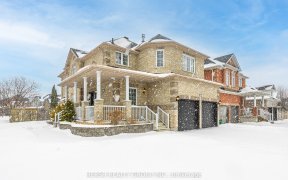
36 Laurelbank Crescent
Laurelbank Crescent, Keswick North, Georgina, ON, L4P 4H7



Introducing a premium 149-ft Lot(Depth) located in a curl-de-sac, Near lake Simcoe. A Zen and Spacious layout with Large 3 Bedrooms, 3 bathrooms, 9-ft Ceilings, Gleaming Polished Wood floors, Huge Windows and a New Gazebo with an Oversized Walkout Deck in the Backyard to Enjoy! Almost 1900 sq ft Living Space with Double Garage doors...
Introducing a premium 149-ft Lot(Depth) located in a curl-de-sac, Near lake Simcoe. A Zen and Spacious layout with Large 3 Bedrooms, 3 bathrooms, 9-ft Ceilings, Gleaming Polished Wood floors, Huge Windows and a New Gazebo with an Oversized Walkout Deck in the Backyard to Enjoy! Almost 1900 sq ft Living Space with Double Garage doors including EV Charging Plug 240v 50amp. No Sidewalk, Ample Parking Space. Finish the Basement to your liking with Roughed-in Washroom and a Possibility for Side entrance. New Kitchen appliances (2020). Located in downtown North Keswick, Georgina right beside an established Plaza. 10 mins to Hwy 404. Close Proximity to Georgina Community Centre, great schools, Hospitals, Grocery, & so much more. Move in now to Experience Serenity with Golf Courses, Fishing Sites, Boating, Parks, and Beaches! The Best of Both Worlds! New Pot lights, New gazebo, New laminate floors upstairs. Closing flexible. Surrounding Neighborhood
Property Details
Size
Parking
Build
Heating & Cooling
Utilities
Rooms
Kitchen
10′8″ x 14′11″
Living
11′10″ x 14′11″
Dining
11′1″ x 12′0″
Foyer
8′4″ x 7′1″
Prim Bdrm
12′6″ x 14′0″
2nd Br
10′7″ x 14′0″
Ownership Details
Ownership
Taxes
Source
Listing Brokerage
For Sale Nearby
Sold Nearby

- 5
- 4

- 4
- 3

- 1,500 - 2,000 Sq. Ft.
- 5
- 4

- 4
- 4

- 2,500 - 3,000 Sq. Ft.
- 5
- 4

- 1,500 - 2,000 Sq. Ft.
- 3
- 3

- 3
- 4

- 2000 Sq. Ft.
- 3
- 3
Listing information provided in part by the Toronto Regional Real Estate Board for personal, non-commercial use by viewers of this site and may not be reproduced or redistributed. Copyright © TRREB. All rights reserved.
Information is deemed reliable but is not guaranteed accurate by TRREB®. The information provided herein must only be used by consumers that have a bona fide interest in the purchase, sale, or lease of real estate.







