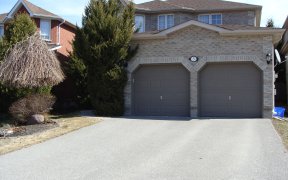
36 Kelsey Crescent
Kelsey Crescent, Forest Hill - Ardagh Bluffs, Barrie, ON, L4N 0J5



Internet Remarks: ONE OF THE PRETTIEST HOMES ON THE MARKET TODAY! ELEGANT CURB APPEAL & OPEN concept living in a fabulous family friendly neighbourhood. timeless neutral decor. liv/din room with gas fireplace. modern eat-in kitchen with walk-out to deck. 3 bedrooms, master bedroom is stunning with large walk-in closet, sitting area &...
Internet Remarks: ONE OF THE PRETTIEST HOMES ON THE MARKET TODAY! ELEGANT CURB APPEAL & OPEN concept living in a fabulous family friendly neighbourhood. timeless neutral decor. liv/din room with gas fireplace. modern eat-in kitchen with walk-out to deck. 3 bedrooms, master bedroom is stunning with large walk-in closet, sitting area & sophisticated 4pc ensuite. you'll love the impeccable fully finished basement with flexible layout, AreaSqFt: 1754.52, Finished AreaSqFt: 2411.12, Finished AreaSqM: 224, Property Size: -1/2A, Features: Floors - Ceramic,Landscaped,,
Property Details
Size
Build
Utilities
Rooms
Living
8′10″ x 13′11″
Breakfast
7′11″ x 10′10″
Kitchen
7′11″ x 9′11″
Dining
10′10″ x 11′11″
Living
10′10″ x 12′10″
Bathroom
Bathroom
Ownership Details
Ownership
Taxes
Source
Listing Brokerage
For Sale Nearby
Sold Nearby

- 3
- 3

- 3
- 3

- 4
- 3

- 4
- 4

- 4
- 3

- 2,500 - 3,000 Sq. Ft.
- 6
- 4

- 6
- 4

- 4
- 4
Listing information provided in part by the Toronto Regional Real Estate Board for personal, non-commercial use by viewers of this site and may not be reproduced or redistributed. Copyright © TRREB. All rights reserved.
Information is deemed reliable but is not guaranteed accurate by TRREB®. The information provided herein must only be used by consumers that have a bona fide interest in the purchase, sale, or lease of real estate.







