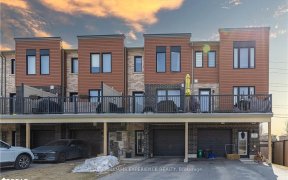


Pool Season Is Almost Here! Stylishly Reno'd South Barrie Beauty W/ Oasis Backyard Boasts Prime Location Steps From Parks, Schools, Go Transit, Beaches, Marinas, And More! Freshly Painted W/ 9' Ceilings, New 5" Plank Hardwood Thruout Main Floor, New 7.25" Baseboard Thruout, Crown Molding, And Main Floor Family Room W/Custom Stone...
Pool Season Is Almost Here! Stylishly Reno'd South Barrie Beauty W/ Oasis Backyard Boasts Prime Location Steps From Parks, Schools, Go Transit, Beaches, Marinas, And More! Freshly Painted W/ 9' Ceilings, New 5" Plank Hardwood Thruout Main Floor, New 7.25" Baseboard Thruout, Crown Molding, And Main Floor Family Room W/Custom Stone Fireplace And Barn Beam Mantle! Stunningly Renovated Gourmet Kitchen Features 8' Island W/ Wine Fridge, Quartz Countertops, Custom Backsplash, Newer Ss Appliances Complete W/ Gas Stove/Air Fryer, Breakfast Area, And California Shutters! Sharp, Reno'd Main Floor Bath With Custom Tiles And Wainscotting! Newly Reno'd M/F Laundry! Decadent Primary Suite Boasts Newly Reno'd 5-Pc Ensuite, W/I Closet And Seating Area! Gorgeous Oasis Backyard Comes Complete With 36' X 16' Gas-Heated Inground Pool W/ New (2022) Salt Water System, Custom Lighting, Seating Area, Armourstone/Interlock Stone Deck! This Home Is An Entertainers Dream! Embrace The Best Of South Barrie Living! New Roof Shingles 2019! New Furnace 2019! New A/C 2019!
Property Details
Size
Parking
Build
Heating & Cooling
Utilities
Rooms
Living
10′4″ x 12′3″
Dining
9′4″ x 10′4″
Family
10′0″ x 16′1″
Kitchen
16′1″ x 16′5″
Breakfast
7′11″ x 7′11″
Laundry
10′8″ x 19′1″
Ownership Details
Ownership
Taxes
Source
Listing Brokerage
For Sale Nearby
Sold Nearby

- 4
- 3

- 4
- 3

- 3
- 3

- 2
- 2

- 4
- 3

- 4
- 3

- 4
- 3
- 4
- 3
Listing information provided in part by the Toronto Regional Real Estate Board for personal, non-commercial use by viewers of this site and may not be reproduced or redistributed. Copyright © TRREB. All rights reserved.
Information is deemed reliable but is not guaranteed accurate by TRREB®. The information provided herein must only be used by consumers that have a bona fide interest in the purchase, sale, or lease of real estate.








