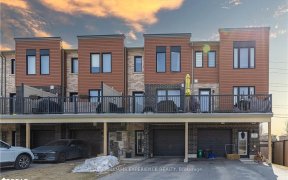


Stylishly Renovated South Barrie Beauty With Oasis Backyard Boasts Prime Location Steps From Parks, Schools, GO Transit, Lake Simcoe Beaches, Marinas, And More! Freshly Painted W/ 9' Ceilings, New 5" Plank Hardwood Throughout Main Floor, New 7.25" Baseboard Throughout, Crown Molding, And Main Floor Family Room W/Custom Stone Fireplace And...
Stylishly Renovated South Barrie Beauty With Oasis Backyard Boasts Prime Location Steps From Parks, Schools, GO Transit, Lake Simcoe Beaches, Marinas, And More! Freshly Painted W/ 9' Ceilings, New 5" Plank Hardwood Throughout Main Floor, New 7.25" Baseboard Throughout, Crown Molding, And Main Floor Family Room W/Custom Stone Fireplace And Barn Beam Mantle! Stunningly Renovated Gourmet Kitchen Features 8' Island W/ Wine Fridge, Quartz Countertops, Custom Backsplash, Newer Stainless Steel Appliances Complete W/ Gas Stove/Air Fryer, Breakfast Area, And California Shutters! Sharp, Reno'd Main Floor Bath W/ Custom Tiles And Wainscotting! Newly Reno'd Main Floor Laundry! Decadent Primary Suite Boasts Newly Reno'd 5-Pc Ensuite, Walk-in Closet And Seating Area! Gorgeous Oasis Backyard Comes Complete With 36' X 16' Gas-Heated Inground Pool W/ New (2022) Salt Water System, Custom Lighting, Seating Area, Armourstone And Interlock Stone Deck! This Home Is An Entertainers Dream! Embrace The Best Of
Property Details
Size
Parking
Build
Heating & Cooling
Utilities
Rooms
Living
10′4″ x 10′4″
Dining
9′3″ x 10′4″
Family
10′0″ x 16′2″
Kitchen
16′0″ x 16′4″
Breakfast
7′10″ x 7′10″
Laundry
10′6″ x 18′6″
Ownership Details
Ownership
Taxes
Source
Listing Brokerage
For Sale Nearby
Sold Nearby

- 4
- 3

- 4
- 3

- 3
- 3

- 2
- 2

- 4
- 3

- 4
- 3

- 4
- 3
- 4
- 3
Listing information provided in part by the Toronto Regional Real Estate Board for personal, non-commercial use by viewers of this site and may not be reproduced or redistributed. Copyright © TRREB. All rights reserved.
Information is deemed reliable but is not guaranteed accurate by TRREB®. The information provided herein must only be used by consumers that have a bona fide interest in the purchase, sale, or lease of real estate.








