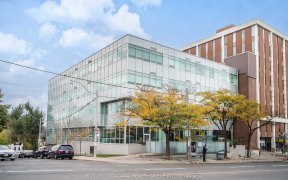


With over 3,878 total square feet, a built-in garage, and a fabulous west-facing garden with an inground pool. This 4-bedroom detached family home is hard to beat!! Features include: hardwood floors, main floor powder room, excellent closet space, and storage, 2 fireplaces, a fully finished basement with walk out to landscaped backyard...
With over 3,878 total square feet, a built-in garage, and a fabulous west-facing garden with an inground pool. This 4-bedroom detached family home is hard to beat!! Features include: hardwood floors, main floor powder room, excellent closet space, and storage, 2 fireplaces, a fully finished basement with walk out to landscaped backyard with inground pool. There are generous principal rooms, 4 bedrooms, 4 bathrooms, plus a main floor family room with separate walk-out to the back yard. The primary bedroom overlooks the pool and garden with a large walk-in closet and 5 piece ensuite bath. Three other bedrooms with closets plus a bright family bath. Direct entry garage with mudroom and dog bath, and a large private driveway are ideal for a busy family. Maurice Cody Junior Public School.
Property Details
Size
Parking
Build
Heating & Cooling
Utilities
Rooms
Foyer
7′1″ x 14′11″
Living
12′2″ x 16′8″
Dining
12′2″ x 12′4″
Kitchen
9′7″ x 12′2″
Family
14′11″ x 22′1″
Prim Bdrm
14′11″ x 15′3″
Ownership Details
Ownership
Taxes
Source
Listing Brokerage
For Sale Nearby
Sold Nearby

- 700 - 1,100 Sq. Ft.
- 3
- 3

- 1,500 - 2,000 Sq. Ft.
- 4
- 2

- 2
- 1

- 5
- 5

- 2,500 - 3,000 Sq. Ft.
- 5
- 4

- 3
- 4

- 4
- 2

- 3
- 1
Listing information provided in part by the Toronto Regional Real Estate Board for personal, non-commercial use by viewers of this site and may not be reproduced or redistributed. Copyright © TRREB. All rights reserved.
Information is deemed reliable but is not guaranteed accurate by TRREB®. The information provided herein must only be used by consumers that have a bona fide interest in the purchase, sale, or lease of real estate.








