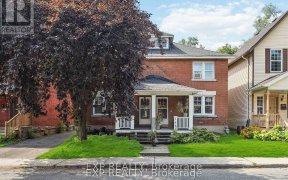


Beautifully renovated,3 storey semi-detached on a quiet street, steps to Elmdale PS & Fisher Park. Easy walk to all shops & bistros of Wellington Village. Main floor entry opens to a fabulous LR & DR area with hardwood throughout & access to a refreshed bright galley kitchen which opens to a covered porch & large patio - perfect for...
Beautifully renovated,3 storey semi-detached on a quiet street, steps to Elmdale PS & Fisher Park. Easy walk to all shops & bistros of Wellington Village. Main floor entry opens to a fabulous LR & DR area with hardwood throughout & access to a refreshed bright galley kitchen which opens to a covered porch & large patio - perfect for outdoor dining & entertaining. 2nd level boasts a deluxe primary bedroom with full wall of closets & two other bright bedrooms ,great for a growing family! 3rd floor loft is a bonus! Offering a great space as a child’s play area, home office or 4th bedroom–with tons of light this space is versatile & spacious. Fully finished basement is the perfect area for movie watching & has ample space for a desk or office nook. Modern 3 piece bathroom includes oversized walk-in shower & large vanity. Well appointed laundry room has thought of all the details & offers ample storage space. No detail has been overlooked, it's turn-key ready! 48 hour irrev.as per Form 244.
Property Details
Size
Parking
Lot
Build
Heating & Cooling
Utilities
Rooms
Living Rm
11′0″ x 16′0″
Dining Rm
9′1″ x 13′8″
Kitchen
7′7″ x 13′7″
Primary Bedrm
9′1″ x 14′1″
Bedroom
9′0″ x 11′0″
Bedroom
9′0″ x 11′0″
Ownership Details
Ownership
Taxes
Source
Listing Brokerage
For Sale Nearby

- 3
- 4
Sold Nearby

- 3
- 2

- 4
- 3

- 2
- 1

- 3
- 2

- 3
- 2

- 3
- 2

- 4
- 3

- 4
- 2
Listing information provided in part by the Ottawa Real Estate Board for personal, non-commercial use by viewers of this site and may not be reproduced or redistributed. Copyright © OREB. All rights reserved.
Information is deemed reliable but is not guaranteed accurate by OREB®. The information provided herein must only be used by consumers that have a bona fide interest in the purchase, sale, or lease of real estate.







