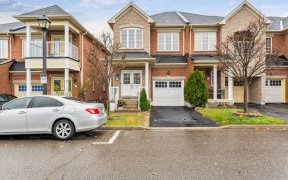


Detached Bungalow | Rare Walkout Basement | 2 Kitchens | Separate Entrance | New Roof 2021 | New Furnace | Double Car Garage | 6 Car Parking | Large Storage With Stairs In Garage | Family Friendly Quiet Court Location | Lush Backyard With Fruit Trees And Grape Vines | Move In Condition | 2 Fridges, 2 Stoves, B/I Dishwasher, Washer, Dryer,...
Detached Bungalow | Rare Walkout Basement | 2 Kitchens | Separate Entrance | New Roof 2021 | New Furnace | Double Car Garage | 6 Car Parking | Large Storage With Stairs In Garage | Family Friendly Quiet Court Location | Lush Backyard With Fruit Trees And Grape Vines | Move In Condition | 2 Fridges, 2 Stoves, B/I Dishwasher, Washer, Dryer, All Window Coverings, All Electrical Light Fixtures, Gas Line For Bbq
Property Details
Size
Parking
Rooms
Living
10′11″ x 20′0″
Dining
10′11″ x 20′0″
Kitchen
8′0″ x 10′0″
Breakfast
8′0″ x 10′0″
Prim Bdrm
11′8″ x 14′7″
2nd Br
8′11″ x 10′0″
Ownership Details
Ownership
Taxes
Source
Listing Brokerage
For Sale Nearby
Sold Nearby

- 4
- 3

- 5
- 4

- 3
- 3

- 3
- 3

- 5
- 4

- 4
- 3

- 3
- 4

- 5
- 4
Listing information provided in part by the Toronto Regional Real Estate Board for personal, non-commercial use by viewers of this site and may not be reproduced or redistributed. Copyright © TRREB. All rights reserved.
Information is deemed reliable but is not guaranteed accurate by TRREB®. The information provided herein must only be used by consumers that have a bona fide interest in the purchase, sale, or lease of real estate.








