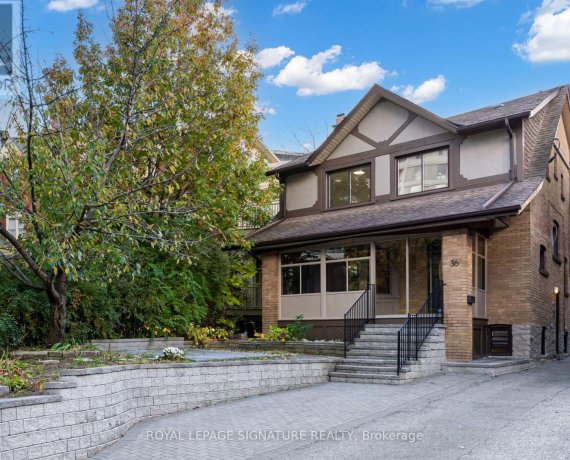
36 Gothic Ave
Gothic Ave, West End, Toronto, ON, M6P 2V9



Right across from beloved High Park! Owned by the same family for 50 years, this gold brick home is ready for its next chapter and full of possibilities. With just a few adjustments, like removing the upper kitchen and reinstating the staircase, this triplex can quickly be transformed into a 4-bedroom plus "kiddie loft" single-family... Show More
Right across from beloved High Park! Owned by the same family for 50 years, this gold brick home is ready for its next chapter and full of possibilities. With just a few adjustments, like removing the upper kitchen and reinstating the staircase, this triplex can quickly be transformed into a 4-bedroom plus "kiddie loft" single-family home. OR generate income from 3 units, each with a private entrance and parking. A deeper lot than most in the area means more breathing room and privacy, unlike other houses tightly packed together. Potential for garden suite. Detached garage, a double carport (2023), and large sun-soaked rear deck. Low-maintenance exterior with $80K spent on interlock, 1000 sq ft rear patio and a cherry blossom tree that promises a stunning display soon. Floor plans at end of pics. (id:54626)
Property Details
Size
Parking
Lot
Build
Heating & Cooling
Utilities
Rooms
Living room
10′5″ x 12′7″
Kitchen
10′5″ x 10′11″
Primary Bedroom
10′11″ x 11′4″
Bedroom 2
10′3″ x 14′4″
Loft
17′7″ x 19′7″
Living room
12′11″ x 16′1″
Ownership Details
Ownership
Book A Private Showing
For Sale Nearby
Sold Nearby

- 1,400 - 1,599 Sq. Ft.
- 2
- 3

- 3
- 3

- 2
- 2

- 900 Sq. Ft.
- 2
- 2

- 1
- 1

- 1
- 1

- 1,400 - 1,599 Sq. Ft.
- 2
- 3

- 1
- 1
The trademarks REALTOR®, REALTORS®, and the REALTOR® logo are controlled by The Canadian Real Estate Association (CREA) and identify real estate professionals who are members of CREA. The trademarks MLS®, Multiple Listing Service® and the associated logos are owned by CREA and identify the quality of services provided by real estate professionals who are members of CREA.








