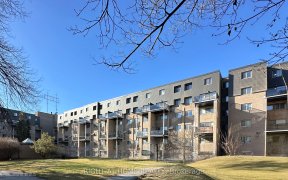
36 Freshmeadow Dr
Freshmeadow Dr, North York, Toronto, ON, M2H 2T1



Welcome to This Rarely Offered Layout 3-Story 4 Bdrm (1394 Sf Mpac Plus Walk Out lower level) South Explosure Townhouse in North York and the Best Location in Hillcrest Village! Steps To Top Ranked Schools (Arbor Glen Public School, A.Y. Jackson SS, Highland Middle School) Convenient Location With TTC At Doorsteps! Close To 404/401,407 &...
Welcome to This Rarely Offered Layout 3-Story 4 Bdrm (1394 Sf Mpac Plus Walk Out lower level) South Explosure Townhouse in North York and the Best Location in Hillcrest Village! Steps To Top Ranked Schools (Arbor Glen Public School, A.Y. Jackson SS, Highland Middle School) Convenient Location With TTC At Doorsteps! Close To 404/401,407 & Access to Ravine, Walk Trails! Well Maintained and Upgraded, From Top To Bottom, Renovated Walk Out Ground Level With Ensuite Washroom (2018), Roof(2018), All the Closet Doors (2018), AC (2018) Dryer and Washer (2018), Smart Thomast (2019), Upper Level Washrooms (2023), Garage Door Opener and Garage Door(2021), Panel(2023), Front Door and Storm Door (2023), Lots of Potlights, Freshly Painted! Move In, Enjoy! Exsiting Appliances: Brand New Stove, Range Hood, Fridge (2021), Built In Dishwasher(2022),All Elf, All Existing Window Coverings & Fixtures!
Property Details
Size
Parking
Build
Heating & Cooling
Rooms
Living
13′7″ x 17′7″
Dining
9′8″ x 12′8″
Kitchen
9′4″ x 12′7″
Prim Bdrm
10′0″ x 13′1″
2nd Br
8′0″ x 11′5″
3rd Br
8′0″ x 9′6″
Ownership Details
Ownership
Condo Policies
Taxes
Condo Fee
Source
Listing Brokerage
For Sale Nearby
Sold Nearby

- 3
- 2

- 3
- 2

- 1,600 - 1,799 Sq. Ft.
- 4
- 3

- 1,800 - 1,999 Sq. Ft.
- 3
- 3

- 3
- 3

- 4
- 3

- 1,400 - 1,599 Sq. Ft.
- 4
- 3

- 1,200 - 1,399 Sq. Ft.
- 3
- 3
Listing information provided in part by the Toronto Regional Real Estate Board for personal, non-commercial use by viewers of this site and may not be reproduced or redistributed. Copyright © TRREB. All rights reserved.
Information is deemed reliable but is not guaranteed accurate by TRREB®. The information provided herein must only be used by consumers that have a bona fide interest in the purchase, sale, or lease of real estate.







